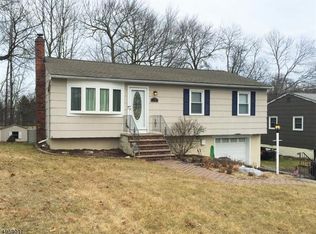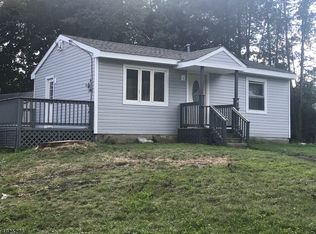This raised ranch home first welcomes you with a maintenance free deck overlooking the front yard. You'll then enter an extra large living room with gleaming hardwood floors & great natural light. The spacious eat-in kitchen boasts beautiful wood cabinets, fitted with all the appliances one will need. Pella sliders from the kitchen lead out to a 15'x14' deck, perfect for extending that large party from the inside. The main floor finishes with 3 ample sized bedrooms and an updated full bath. The full finished basement is ideal as an extra family room or play space. A pull down attic in the hallway allows room for storage. With central air, baseboard heat, a one car attached garage, hardwood floors throughout and a park-like yard with a storage shed, there is nothing left for you to do but move in!
This property is off market, which means it's not currently listed for sale or rent on Zillow. This may be different from what's available on other websites or public sources.

