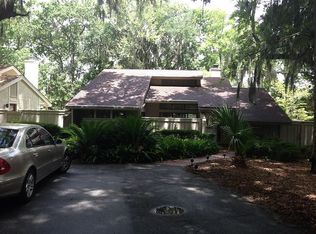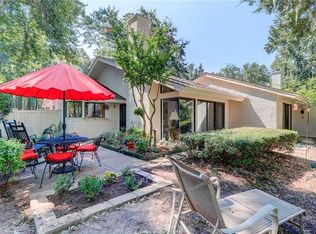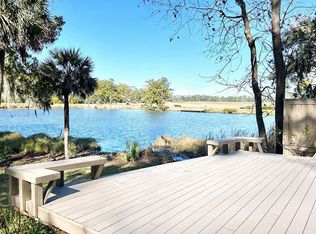Sold for $580,000
$580,000
13 Stable Gate Rd, Hilton Head Island, SC 29926
3beds
1,509sqft
Single Family Residence
Built in 1984
6,534 Square Feet Lot
$588,100 Zestimate®
$384/sqft
$3,016 Estimated rent
Home value
$588,100
$541,000 - $641,000
$3,016/mo
Zestimate® history
Loading...
Owner options
Explore your selling options
What's special
100% stylishly remodeled, lagoon to tidal marsh view home in private, amenity rich Moss Creek. Features incl LVP flooring, vaulted/tray smooth ceilings, walls of window to view, quartz counters/subway tile backsplashes, custom cabinetry/vanities, designer fixtures/hardware/lighting, FP, max interior/exterior storage & very private double lagoon to tidal marsh view brick paver outdoor living area. Open floor plan offers kitchen w/breakfast bar, dining area, great rm, 3BR/2BA incl. well-appointed primary suite. All with newer roof/HVAC, specimen trees/mature plantings, 4+ car park, adjacent open space & easy access to front gate & amenities.
Zillow last checked: 8 hours ago
Listing updated: December 10, 2025 at 08:38am
Listed by:
Patrick & Taylor Team 843-338-6511,
Charter One Realty (063D)
Bought with:
Chris Walton
Dunes Real Estate (065)
Source: REsides, Inc.,MLS#: 454658
Facts & features
Interior
Bedrooms & bathrooms
- Bedrooms: 3
- Bathrooms: 2
- Full bathrooms: 2
Primary bedroom
- Level: First
Heating
- Central, Heat Pump
Cooling
- Central Air, Heat Pump
Appliances
- Included: Dryer, Dishwasher, Disposal, Microwave, Oven, Range, Refrigerator, Self Cleaning Oven, Washer
Features
- Attic, Built-in Features, Tray Ceiling(s), Ceiling Fan(s), Cathedral Ceiling(s), Fireplace, High Ceilings, Main Level Primary, Multiple Closets, Pull Down Attic Stairs, Smooth Ceilings, Vaulted Ceiling(s), Window Treatments, Entrance Foyer, Eat-in Kitchen, Pantry
- Flooring: Carpet, Luxury Vinyl, Luxury VinylPlank, Tile
- Windows: Other, Window Treatments
- Fireplace features: Fireplace Screen
Interior area
- Total interior livable area: 1,509 sqft
Property
Parking
- Parking features: Driveway
Features
- Stories: 1
- Patio & porch: Patio
- Exterior features: Courtyard, Patio
- Pool features: Free Form, Electric Heat, Other, Salt Water, Community
- Has view: Yes
- View description: Lagoon, Marsh View
- Has water view: Yes
- Water view: Lagoon,Marsh View
Lot
- Size: 6,534 sqft
- Features: < 1/4 Acre
Details
- Parcel number: R60004000A04080000
- Special conditions: None
Construction
Type & style
- Home type: SingleFamily
- Architectural style: One Story,Patio Home
- Property subtype: Single Family Residence
Materials
- Masonry
- Roof: Rolled/Hot Mop
Condition
- Year built: 1984
Utilities & green energy
- Water: Community/Coop
Green energy
- Indoor air quality: Ventilation
Community & neighborhood
Security
- Security features: Smoke Detector(s)
Location
- Region: Hilton Head Island
- Subdivision: Moss Creek
Other
Other facts
- Listing terms: Cash,Conventional
Price history
| Date | Event | Price |
|---|---|---|
| 8/26/2025 | Sold | $580,000-4.9%$384/sqft |
Source: | ||
| 7/21/2025 | Pending sale | $610,000$404/sqft |
Source: | ||
| 7/3/2025 | Listed for sale | $610,000+24.5%$404/sqft |
Source: | ||
| 12/12/2022 | Sold | $490,000+0%$325/sqft |
Source: Public Record Report a problem | ||
| 11/22/2022 | Pending sale | $489,900$325/sqft |
Source: | ||
Public tax history
| Year | Property taxes | Tax assessment |
|---|---|---|
| 2023 | $6,972 +93.9% | $28,210 +104.9% |
| 2022 | $3,595 +2.1% | $13,770 |
| 2021 | $3,520 | $13,770 |
Find assessor info on the county website
Neighborhood: Blufton
Nearby schools
GreatSchools rating
- 7/10Hilton Head Island International Baccalaureate Elementary SchoolGrades: 1-5Distance: 4.8 mi
- 5/10Hilton Head Island Middle SchoolGrades: 6-8Distance: 4.8 mi
- 7/10Hilton Head Island High SchoolGrades: 9-12Distance: 4.9 mi
Get pre-qualified for a loan
At Zillow Home Loans, we can pre-qualify you in as little as 5 minutes with no impact to your credit score.An equal housing lender. NMLS #10287.
Sell with ease on Zillow
Get a Zillow Showcase℠ listing at no additional cost and you could sell for —faster.
$588,100
2% more+$11,762
With Zillow Showcase(estimated)$599,862


