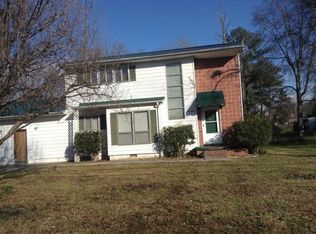Sold for $220,000 on 07/29/24
$220,000
13 Stovall St, Fort Oglethorpe, GA 30742
3beds
1,040sqft
Single Family Residence
Built in 1960
0.38 Acres Lot
$224,800 Zestimate®
$212/sqft
$1,479 Estimated rent
Home value
$224,800
$200,000 - $252,000
$1,479/mo
Zestimate® history
Loading...
Owner options
Explore your selling options
What's special
Welcome to this adorable, move-in ready home that offers a perfect blend of charm and convenience! Located in a prime area, you'll find shopping and dining just a stone's throw away, making everyday errands a breeze.
This older home has character, with some unlevelness that has been resupported to ensure stability and comfort. Offering great value, this home is an excellent choice for first-time buyers or those seeking an affordable, cozy retreat.
Investors take note - the numbers work well for rental potential, providing an opportunity to add a solid property to your portfolio.
Don't miss out on this delightful home that combines affordability, convenience, and investment potential. Schedule a showing today and see for yourself all that this lovely property has to offer!
Zillow last checked: 8 hours ago
Listing updated: September 09, 2024 at 09:34am
Listed by:
Shannon Wilson 423-355-0098,
Keller Williams Realty
Bought with:
Garrett Cox, 364551
Crye-Leike, REALTORS
Source: Greater Chattanooga Realtors,MLS#: 1394662
Facts & features
Interior
Bedrooms & bathrooms
- Bedrooms: 3
- Bathrooms: 2
- Full bathrooms: 1
- 1/2 bathrooms: 1
Primary bedroom
- Level: First
Bedroom
- Description: 2
- Level: First
Bedroom
- Description: 3
- Level: First
Bathroom
- Description: Primary 1/2 Bath,Bathroom Half
- Level: First
Bathroom
- Description: Hall Bath,Full Bathroom
- Level: First
Living room
- Level: First
Heating
- Central, Electric
Cooling
- Central Air, Electric
Appliances
- Included: Refrigerator, Microwave, Free-Standing Electric Range, Electric Water Heater, Dishwasher
Features
- Open Floorplan, Primary Downstairs, Tub/shower Combo
- Flooring: Luxury Vinyl, Plank
- Windows: Vinyl Frames
- Basement: Crawl Space
- Has fireplace: No
Interior area
- Total structure area: 1,040
- Total interior livable area: 1,040 sqft
Property
Parking
- Total spaces: 1
- Parking features: Garage Faces Front, Kitchen Level
- Attached garage spaces: 1
Features
- Levels: One
- Patio & porch: Porch
- Fencing: Fenced
Lot
- Size: 0.38 Acres
- Dimensions: 80 x 205
- Features: Level
Details
- Parcel number: 0003h080
Construction
Type & style
- Home type: SingleFamily
- Property subtype: Single Family Residence
Materials
- Vinyl Siding
- Foundation: Block
- Roof: Shingle
Condition
- New construction: No
- Year built: 1960
Utilities & green energy
- Water: Public
- Utilities for property: Cable Available, Electricity Available, Phone Available, Sewer Connected
Community & neighborhood
Location
- Region: Fort Oglethorpe
- Subdivision: Fort Acres
Other
Other facts
- Listing terms: Cash,Conventional,FHA,VA Loan,Owner May Carry
Price history
| Date | Event | Price |
|---|---|---|
| 7/29/2024 | Sold | $220,000+0%$212/sqft |
Source: Greater Chattanooga Realtors #1394662 | ||
| 6/30/2024 | Contingent | $219,900$211/sqft |
Source: Greater Chattanooga Realtors #1394662 | ||
| 6/27/2024 | Listed for sale | $219,900+15.7%$211/sqft |
Source: Greater Chattanooga Realtors #1394662 | ||
| 8/24/2022 | Sold | $190,000-5%$183/sqft |
Source: Greater Chattanooga Realtors #1358224 | ||
| 8/10/2022 | Contingent | $199,900$192/sqft |
Source: Greater Chattanooga Realtors #1358224 | ||
Public tax history
| Year | Property taxes | Tax assessment |
|---|---|---|
| 2024 | $735 -44% | $63,803 +28% |
| 2023 | $1,312 +66.4% | $49,862 +41.9% |
| 2022 | $788 -20.8% | $35,136 -6% |
Find assessor info on the county website
Neighborhood: 30742
Nearby schools
GreatSchools rating
- NABattlefield Primary SchoolGrades: PK-2Distance: 0.8 mi
- 6/10Lakeview Middle SchoolGrades: 6-8Distance: 1.8 mi
- 4/10Lakeview-Fort Oglethorpe High SchoolGrades: 9-12Distance: 0.6 mi
Schools provided by the listing agent
- Elementary: Battlefield Elementary
- Middle: Lakeview Middle
- High: Lakeview-Ft. Oglethorpe
Source: Greater Chattanooga Realtors. This data may not be complete. We recommend contacting the local school district to confirm school assignments for this home.
Get a cash offer in 3 minutes
Find out how much your home could sell for in as little as 3 minutes with a no-obligation cash offer.
Estimated market value
$224,800
Get a cash offer in 3 minutes
Find out how much your home could sell for in as little as 3 minutes with a no-obligation cash offer.
Estimated market value
$224,800
