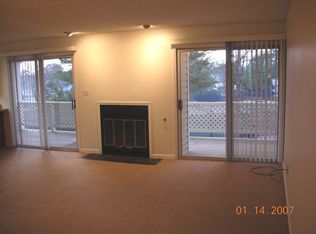Closed
$285,000
13 Sutton Pl #13, Avondale Estates, GA 30002
2beds
1,326sqft
Condominium, Mid Rise
Built in 1986
-- sqft lot
$289,100 Zestimate®
$215/sqft
$1,805 Estimated rent
Home value
$289,100
$272,000 - $306,000
$1,805/mo
Zestimate® history
Loading...
Owner options
Explore your selling options
What's special
Welcome to Avondale Estates. This Condo is the one you've been waiting for-with a bright, open floorplan featuring white cabinets, granite countertops and a pantry in the kitchen. Sliding doors on both sides of the living room fireplace bring in so much natural light, leading to a big balcony that’s perfect for relaxing and enjoying your beverage of choice. The bonus closet adds to the already impressive storage space inside the condo. The primary bedroom has a nice sized en suite bathroom and two closets, and the second bedroom has a large walk in closet and direct access to the hall bathroom. Both bathrooms have beautiful granite countertops and a full-sized tub with shower. This is a fantastic community with a pool, tennis courts, clubhouse, walking trails and electric car charging stations (directly across from unit). Easy sidewalk stroll or bike ride to beautiful Lake Avondale. Nearby shopping, restaurants, breweries and the new Town Green for outdoor concerts and social gatherings. Quick access to Downtown Decatur, Atlanta, Emory/CDC, DeKalb Farmer's Market, Legacy Park and so much more. Make this your oasis!
Zillow last checked: 8 hours ago
Listing updated: January 30, 2024 at 07:23pm
Listed by:
Ellen Buettner 404-805-4031,
Keller Williams Realty
Bought with:
Tonya Edwards, 427755
Harry Norman Realtors
Source: GAMLS,MLS#: 20165442
Facts & features
Interior
Bedrooms & bathrooms
- Bedrooms: 2
- Bathrooms: 2
- Full bathrooms: 2
- Main level bathrooms: 2
- Main level bedrooms: 2
Kitchen
- Features: Breakfast Bar, Pantry, Solid Surface Counters
Heating
- Central, Forced Air
Cooling
- Central Air
Appliances
- Included: Electric Water Heater, Dishwasher, Microwave, Oven/Range (Combo), Refrigerator
- Laundry: Laundry Closet
Features
- Walk-In Closet(s)
- Flooring: Tile, Carpet
- Basement: None
- Number of fireplaces: 1
- Fireplace features: Living Room, Gas Starter
- Common walls with other units/homes: No One Above
Interior area
- Total structure area: 1,326
- Total interior livable area: 1,326 sqft
- Finished area above ground: 1,326
- Finished area below ground: 0
Property
Parking
- Total spaces: 2
- Parking features: Over 1 Space per Unit, Guest, Off Street
Features
- Levels: One
- Stories: 1
- Patio & porch: Deck
- Exterior features: Balcony
- Has view: Yes
- View description: Seasonal View
Lot
- Size: 958.32 sqft
- Features: None
Details
- Parcel number: 15 217 13 036
Construction
Type & style
- Home type: Condo
- Architectural style: Other
- Property subtype: Condominium, Mid Rise
- Attached to another structure: Yes
Materials
- Other
- Roof: Composition
Condition
- Resale
- New construction: No
- Year built: 1986
Utilities & green energy
- Sewer: Public Sewer
- Water: Public
- Utilities for property: Cable Available, Sewer Connected, Electricity Available, High Speed Internet, Natural Gas Available, Water Available
Community & neighborhood
Community
- Community features: Pool, Sidewalks, Street Lights, Tennis Court(s)
Location
- Region: Avondale Estates
- Subdivision: The Condominium of Avondale Estates
HOA & financial
HOA
- Has HOA: Yes
- HOA fee: $4,068 annually
- Services included: Insurance, Maintenance Structure, Trash, Maintenance Grounds, Management Fee, Reserve Fund, Sewer, Swimming, Tennis, Water
Other
Other facts
- Listing agreement: Exclusive Right To Sell
- Listing terms: 1031 Exchange,Cash,Conventional
Price history
| Date | Event | Price |
|---|---|---|
| 1/30/2024 | Sold | $285,000$215/sqft |
Source: | ||
| 1/11/2024 | Pending sale | $285,000$215/sqft |
Source: | ||
| 1/6/2024 | Listed for sale | $285,000+103.6%$215/sqft |
Source: | ||
| 10/3/2016 | Listing removed | $140,000$106/sqft |
Source: KELLER WILLIAMS REALTY METRO ATL #5730280 | ||
| 8/25/2016 | Pending sale | $140,000$106/sqft |
Source: Keller Williams - Atlanta - Decatur #5730280 | ||
Public tax history
Tax history is unavailable.
Neighborhood: 30002
Nearby schools
GreatSchools rating
- 5/10Avondale Elementary SchoolGrades: PK-5Distance: 0.8 mi
- 5/10Druid Hills Middle SchoolGrades: 6-8Distance: 3.9 mi
- 6/10Druid Hills High SchoolGrades: 9-12Distance: 3.4 mi
Schools provided by the listing agent
- Elementary: Avondale
- Middle: Druid Hills
- High: Druid Hills
Source: GAMLS. This data may not be complete. We recommend contacting the local school district to confirm school assignments for this home.
Get a cash offer in 3 minutes
Find out how much your home could sell for in as little as 3 minutes with a no-obligation cash offer.
Estimated market value
$289,100
Get a cash offer in 3 minutes
Find out how much your home could sell for in as little as 3 minutes with a no-obligation cash offer.
Estimated market value
$289,100
