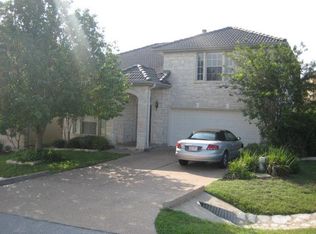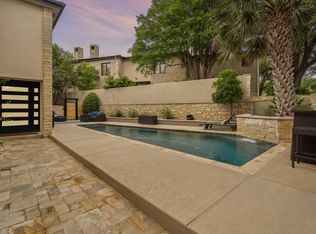Sold on 10/07/24
Price Unknown
13 Swiftwater Trl, The Hills, TX 78738
3beds
4,422sqft
SingleFamily
Built in 1984
6,094 Square Feet Lot
$719,200 Zestimate®
$--/sqft
$3,286 Estimated rent
Home value
$719,200
$640,000 - $806,000
$3,286/mo
Zestimate® history
Loading...
Owner options
Explore your selling options
What's special
13 Swiftwater Trl, The Hills, TX 78738 is a single family home that contains 4,422 sq ft and was built in 1984. It contains 3 bedrooms and 4 bathrooms.
The Zestimate for this house is $719,200. The Rent Zestimate for this home is $3,286/mo.
Facts & features
Interior
Bedrooms & bathrooms
- Bedrooms: 3
- Bathrooms: 4
- Full bathrooms: 3
- 1/2 bathrooms: 1
Heating
- Other, Electric
Cooling
- Central
Appliances
- Included: Dishwasher, Garbage disposal, Microwave, Range / Oven
Features
- Flooring: Tile, Carpet, Hardwood
- Basement: None
- Has fireplace: Yes
Interior area
- Total interior livable area: 4,422 sqft
Property
Parking
- Total spaces: 2
- Parking features: Garage - Attached
Features
- Exterior features: Stone, Stucco
- Has view: Yes
- View description: None
Lot
- Size: 6,094 sqft
Details
- Parcel number: 127903
Construction
Type & style
- Home type: SingleFamily
Materials
- wood frame
- Foundation: Slab
- Roof: Tile
Condition
- Year built: 1984
Community & neighborhood
Location
- Region: The Hills
HOA & financial
HOA
- Has HOA: Yes
- HOA fee: $238 monthly
Price history
| Date | Event | Price |
|---|---|---|
| 9/13/2025 | Listing removed | $2,995$1/sqft |
Source: Unlock MLS #1408513 | ||
| 9/7/2025 | Price change | $2,995-11.9%$1/sqft |
Source: Unlock MLS #1408513 | ||
| 8/19/2025 | Price change | $3,400-5.6%$1/sqft |
Source: Unlock MLS #1408513 | ||
| 8/1/2025 | Price change | $3,600-9.9%$1/sqft |
Source: Unlock MLS #1408513 | ||
| 7/19/2025 | Price change | $3,995-2.6%$1/sqft |
Source: Unlock MLS #1408513 | ||
Public tax history
| Year | Property taxes | Tax assessment |
|---|---|---|
| 2025 | -- | $630,683 -11.5% |
| 2024 | -- | $712,559 +10% |
| 2023 | $4,976 -28.5% | $647,781 +10% |
Find assessor info on the county website
Neighborhood: 78738
Nearby schools
GreatSchools rating
- 8/10Lakeway Elementary SchoolGrades: PK-5Distance: 1.2 mi
- 8/10Hudson Bend Middle SchoolGrades: 6-8Distance: 4.8 mi
- 9/10Lake Travis High SchoolGrades: 9-12Distance: 1.8 mi
Get a cash offer in 3 minutes
Find out how much your home could sell for in as little as 3 minutes with a no-obligation cash offer.
Estimated market value
$719,200
Get a cash offer in 3 minutes
Find out how much your home could sell for in as little as 3 minutes with a no-obligation cash offer.
Estimated market value
$719,200

