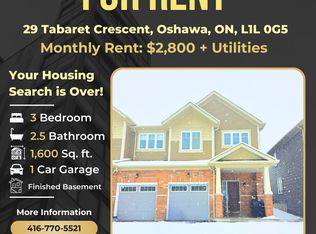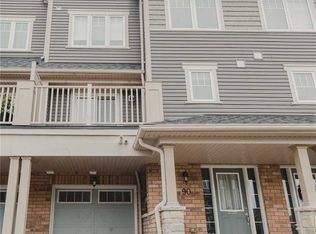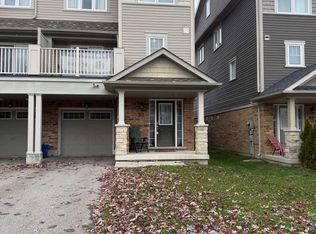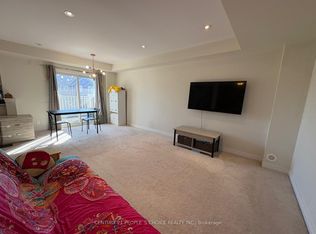Gorgeous Freehold ( End Unit ) Townhome (Feels Like A Semi) 1816Sq On A Rare Premium Lot W/ 44Ft Frontage. Super Kid Friendly Street, Upgrades Include Hardwood Floors, Oak Staircase, Pot Lights, Smooth Ceilings, Quartz Counters. Tons Of Natural Light, Direct Access From Garage, 8Ft Wide Double Side Gate To Rear Yard, P/Finished Basement For A Large Family/Rec Room & Tons Of Storage. Minutes To 407, Uoit, Durham College, Schools, Parks.
This property is off market, which means it's not currently listed for sale or rent on Zillow. This may be different from what's available on other websites or public sources.



