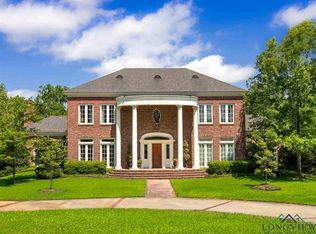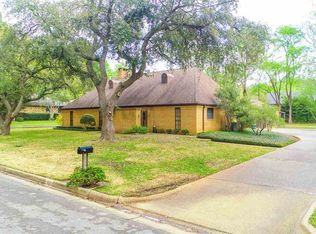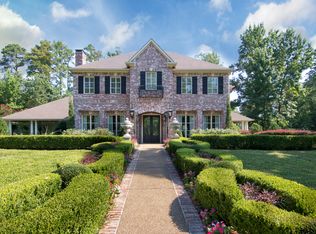Sold on 12/12/24
Price Unknown
13 Thorntree, Longview, TX 75601
4beds
7,800sqft
Single Family Residence
Built in 2000
1.62 Acres Lot
$1,271,800 Zestimate®
$--/sqft
$3,394 Estimated rent
Home value
$1,271,800
$1.16M - $1.40M
$3,394/mo
Zestimate® history
Loading...
Owner options
Explore your selling options
What's special
This 8,705 sq. ft. exquisite Southern Estate on 1.62 acres in Longview's prestigious Thorntree community offers unparalleled craftsmanship and design. Inspired by classic Natchez Antebellum homes, it features 14-foot ceilings, solid cherry flooring, and custom moldings. The gourmet French Country kitchen, with cedar beams and high-end appliances, opens to the breakfast room, great room, and patio overlooking a private saltwater lap pool. The primary suite includes a spacious closet-safe room and a luxurious bath with stained glass windows. Additional highlights include a library, formal dining room, 400-bottle wine cellar, three-car garage, and tennis court. This home is a perfect blend of elegance and modern comfort. Call today for a private showing!
Zillow last checked: 8 hours ago
Listing updated: December 14, 2024 at 12:25pm
Listed by:
Jeannie Nethery 0493113 214-350-0400,
Briggs Freeman Sotheby's Int'l 214-350-0400
Bought with:
Kimberly Keckler
Allie Beth Allman & Assoc.
Source: NTREIS,MLS#: 20757599
Facts & features
Interior
Bedrooms & bathrooms
- Bedrooms: 4
- Bathrooms: 6
- Full bathrooms: 5
- 1/2 bathrooms: 1
Primary bedroom
- Features: Dual Sinks, Double Vanity, Separate Shower, Walk-In Closet(s)
- Level: First
- Dimensions: 20 x 18
Primary bedroom
- Features: Garden Tub/Roman Tub, Sitting Area in Primary, Separate Shower, Walk-In Closet(s)
- Level: Second
- Dimensions: 22 x 18
Bedroom
- Features: Split Bedrooms, Walk-In Closet(s)
- Level: Second
- Dimensions: 19 x 19
Bedroom
- Features: Split Bedrooms, Walk-In Closet(s)
- Level: Second
- Dimensions: 19 x 18
Breakfast room nook
- Level: First
- Dimensions: 24 x 22
Dining room
- Level: First
- Dimensions: 23 x 20
Family room
- Level: First
- Dimensions: 22 x 21
Kitchen
- Features: Breakfast Bar, Built-in Features, Butler's Pantry, Eat-in Kitchen, Kitchen Island, Stone Counters
- Level: First
- Dimensions: 24 x 10
Library
- Level: First
- Dimensions: 22 x 20
Living room
- Level: First
- Dimensions: 23 x 20
Utility room
- Features: Built-in Features
- Level: First
Other
- Level: First
- Dimensions: 10 x 5
Heating
- Electric
Cooling
- Electric
Appliances
- Included: Built-In Gas Range, Dishwasher, Disposal, Range, Some Commercial Grade, Vented Exhaust Fan
Features
- Wet Bar, Decorative/Designer Lighting Fixtures, Multiple Staircases, Vaulted Ceiling(s)
- Flooring: Carpet, Stone, Wood
- Has basement: No
- Number of fireplaces: 2
- Fireplace features: Stone, Wood Burning
Interior area
- Total interior livable area: 7,800 sqft
Property
Parking
- Total spaces: 3
- Parking features: Circular Driveway, Garage, Gated
- Attached garage spaces: 3
- Has uncovered spaces: Yes
Features
- Levels: Two
- Stories: 2
- Patio & porch: Covered
- Exterior features: Outdoor Grill, Rain Gutters, Tennis Court(s)
- Pool features: Gunite, In Ground, Lap, Pool
- Fencing: Partial
Lot
- Size: 1.62 Acres
- Features: Cul-De-Sac, Landscaped, Subdivision
Details
- Parcel number: 000000098807
Construction
Type & style
- Home type: SingleFamily
- Architectural style: Traditional,Detached
- Property subtype: Single Family Residence
Materials
- Brick
- Roof: Composition
Condition
- Year built: 2000
Utilities & green energy
- Sewer: Public Sewer
- Water: Public
- Utilities for property: Sewer Available, Water Available
Community & neighborhood
Security
- Security features: Security System
Location
- Region: Longview
- Subdivision: Thorntree Addition
HOA & financial
HOA
- Has HOA: Yes
- HOA fee: $750 semi-annually
- Services included: Maintenance Structure
- Association name: See Agent
- Association phone: 214-803-3787
Other
Other facts
- Listing terms: Cash,Conventional
Price history
| Date | Event | Price |
|---|---|---|
| 12/12/2024 | Sold | -- |
Source: NTREIS #20757599 | ||
| 11/25/2024 | Pending sale | $1,295,000$166/sqft |
Source: NTREIS #20757599 | ||
| 11/19/2024 | Contingent | $1,295,000$166/sqft |
Source: NTREIS #20757599 | ||
| 10/22/2024 | Listed for sale | $1,295,000-13.7%$166/sqft |
Source: NTREIS #20757599 | ||
| 3/11/2022 | Listing removed | -- |
Source: United Country | ||
Public tax history
| Year | Property taxes | Tax assessment |
|---|---|---|
| 2025 | $30,764 +68.3% | $1,541,160 +5.9% |
| 2024 | $18,279 -0.1% | $1,455,190 +6.8% |
| 2023 | $18,306 -23% | $1,362,990 +5.7% |
Find assessor info on the county website
Neighborhood: 75601
Nearby schools
GreatSchools rating
- NAJudson Middle SchoolGrades: Distance: 4.8 mi
- 6/10Bramlette Steam AcademyGrades: 1-5Distance: 0.6 mi
- 6/10Longview High SchoolGrades: 8-12Distance: 1.9 mi
Schools provided by the listing agent
- Elementary: Bramlette
- Middle: Foster
- High: Longview
- District: Longview ISD
Source: NTREIS. This data may not be complete. We recommend contacting the local school district to confirm school assignments for this home.


