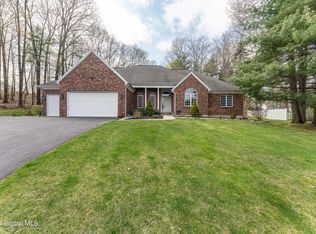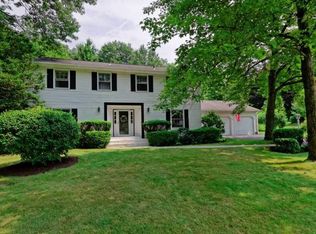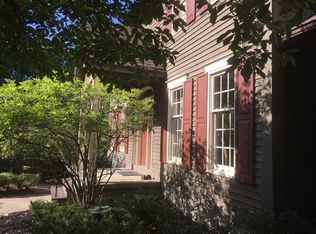Closed
$670,000
13 Tulip Tree Lane, Niskayuna, NY 12309
4beds
3,024sqft
Single Family Residence, Residential
Built in 1974
0.57 Acres Lot
$677,500 Zestimate®
$222/sqft
$3,468 Estimated rent
Home value
$677,500
$603,000 - $766,000
$3,468/mo
Zestimate® history
Loading...
Owner options
Explore your selling options
What's special
Here is your chance to live in a mature and established neighborhood w/in walking distance to Birchwood Elementary School. Featuring Colonie taxes & Nisky schools, get the best of both worlds. This home features overly generous room sizes that you will not generally find in new construction and for a fraction of the cost. In addition, you will get a wonderful yard w/ beautiful IG pool, patio, and shed. Formal LR and DR w/ HW flrs t/out as well as 1st flr office or study. Family room w/ marble wood fireplace is very cozy. Gracious kitchen w/ custom schrock soft close cabinetry, SS appliances, & backsplash. Sliders lead to private yard. Primary suite is huge, totally updated w/ barn door, nursery or study & an updated full bath. Close to all major shopping and 10 min from airport
Zillow last checked: 8 hours ago
Listing updated: August 08, 2025 at 10:15am
Listed by:
Anthony M Gucciardo 518-331-3785,
Gucciardo Real Estate LLC
Bought with:
Chelsea Rattner, 10401311621
KW Platform
Source: Global MLS,MLS#: 202520694
Facts & features
Interior
Bedrooms & bathrooms
- Bedrooms: 4
- Bathrooms: 3
- Full bathrooms: 2
- 1/2 bathrooms: 1
Bedroom
- Level: Second
Bedroom
- Level: Second
Bedroom
- Level: Second
Bedroom
- Level: Second
Dining room
- Level: First
Family room
- Level: First
Kitchen
- Level: First
Laundry
- Level: First
Living room
- Level: First
Office
- Level: First
Other
- Level: Basement
Heating
- Forced Air, Natural Gas
Cooling
- Central Air
Appliances
- Included: Dishwasher, Disposal, Electric Oven, Microwave, Oven, Range, Range Hood, Refrigerator, Washer/Dryer
- Laundry: Laundry Room, Main Level
Features
- Ceramic Tile Bath, Crown Molding, Eat-in Kitchen
- Flooring: Wood, Ceramic Tile, Hardwood
- Basement: Finished,Full
- Number of fireplaces: 1
- Fireplace features: Family Room, Wood Burning
Interior area
- Total structure area: 3,024
- Total interior livable area: 3,024 sqft
- Finished area above ground: 3,024
- Finished area below ground: 0
Property
Parking
- Total spaces: 4
- Parking features: Under Residence, Paved, Attached, Driveway
- Garage spaces: 2
- Has uncovered spaces: Yes
Features
- Patio & porch: Patio
- Exterior features: Garden, Lighting
- Pool features: In Ground
Lot
- Size: 0.57 Acres
- Features: Rolling Slope, Level, Sloped, Landscaped
Details
- Additional structures: Shed(s)
- Parcel number: 012689 7.4321
- Special conditions: Standard
Construction
Type & style
- Home type: SingleFamily
- Architectural style: Colonial
- Property subtype: Single Family Residence, Residential
Materials
- Vinyl Siding
- Foundation: Concrete Perimeter
- Roof: Asphalt
Condition
- Updated/Remodeled
- New construction: No
- Year built: 1974
Utilities & green energy
- Sewer: Public Sewer
- Water: Public
Community & neighborhood
Location
- Region: Schenectady
Price history
| Date | Event | Price |
|---|---|---|
| 8/8/2025 | Sold | $670,000+5.5%$222/sqft |
Source: | ||
| 7/6/2025 | Pending sale | $634,800$210/sqft |
Source: | ||
| 6/30/2025 | Listed for sale | $634,800+83.5%$210/sqft |
Source: | ||
| 12/6/2016 | Sold | $346,000-1.1%$114/sqft |
Source: | ||
| 11/1/2016 | Pending sale | $350,000$116/sqft |
Source: Albany Realty Group,LLC #201609502 | ||
Public tax history
| Year | Property taxes | Tax assessment |
|---|---|---|
| 2024 | -- | $179,000 |
| 2023 | -- | $179,000 |
| 2022 | -- | $179,000 |
Find assessor info on the county website
Neighborhood: 12309
Nearby schools
GreatSchools rating
- 7/10Birchwood Elementary SchoolGrades: K-5Distance: 0.3 mi
- 7/10Iroquois Middle SchoolGrades: 6-8Distance: 2.4 mi
- 9/10Niskayuna High SchoolGrades: 9-12Distance: 4.5 mi
Schools provided by the listing agent
- Elementary: Birchwood
- High: Niskayuna
Source: Global MLS. This data may not be complete. We recommend contacting the local school district to confirm school assignments for this home.


