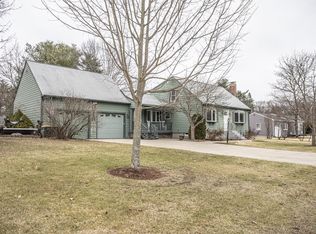Sold for $600,000
$600,000
13 Tyson Rd, Franklin, MA 02038
3beds
1,776sqft
Single Family Residence
Built in 1962
0.35 Acres Lot
$601,600 Zestimate®
$338/sqft
$2,908 Estimated rent
Home value
$601,600
$553,000 - $650,000
$2,908/mo
Zestimate® history
Loading...
Owner options
Explore your selling options
What's special
This charming 3-bedroom, 1.5-bathroom Cape-style home offers a cozy yet functional layout perfect for those looking to settle into a warm and inviting space. Upon entering, you’re greeted by a spacious family room that features plenty of natural light with sliders to the backyard, ideal for both relaxation and entertaining. The adjacent eat-in kitchen provides a great space complete with ample cabinet space and modern appliances. The main floor also features a full bath and a pleasant living room and a sun filled office space with sliders to the back yard. 3 freshly painted bedrooms and half bath are located upstairs, offering privacy and space for growing families or guests. The home’s exterior includes a well-maintained backyard, perfect for outdoor activities. Whether you're looking for a starter home or a downsizing option, this lovely Cape is sure to meet your needs with its blend of traditional charm and practical living. First showings Sat Feb 22 11-12:30 and Sun 12 - 1:30
Zillow last checked: 8 hours ago
Listing updated: May 16, 2025 at 03:01am
Listed by:
DEVELLIS DUGAN TEAM 508-654-2336,
Realty Executives Boston West 508-429-7391
Bought with:
Igor Burlak
Gibson Sotheby's International Realty
Source: MLS PIN,MLS#: 73337084
Facts & features
Interior
Bedrooms & bathrooms
- Bedrooms: 3
- Bathrooms: 2
- Full bathrooms: 1
- 1/2 bathrooms: 1
Primary bedroom
- Features: Flooring - Wall to Wall Carpet
- Level: Second
Bedroom 2
- Features: Flooring - Wall to Wall Carpet
- Level: Second
Bedroom 3
- Features: Flooring - Wall to Wall Carpet
- Level: Second
Bathroom 1
- Level: First
Bathroom 2
- Level: Second
Dining room
- Features: Flooring - Hardwood, Wainscoting
- Level: First
Family room
- Features: Cathedral Ceiling(s), Flooring - Wall to Wall Carpet, Sunken
- Level: First
Kitchen
- Features: Flooring - Hardwood
- Level: First
Living room
- Level: First
Heating
- Forced Air, Natural Gas
Cooling
- Window Unit(s)
Appliances
- Included: Dishwasher, Refrigerator
Features
- Has basement: No
- Number of fireplaces: 1
- Fireplace features: Living Room
Interior area
- Total structure area: 1,776
- Total interior livable area: 1,776 sqft
- Finished area above ground: 1,776
Property
Parking
- Total spaces: 4
- Parking features: Paved Drive
- Uncovered spaces: 4
Lot
- Size: 0.35 Acres
Details
- Parcel number: M:263 L:113,92764
- Zoning: res
Construction
Type & style
- Home type: SingleFamily
- Architectural style: Cape
- Property subtype: Single Family Residence
Materials
- Frame
- Foundation: Concrete Perimeter
- Roof: Shingle
Condition
- Year built: 1962
Utilities & green energy
- Sewer: Private Sewer
- Water: Public
Community & neighborhood
Location
- Region: Franklin
Other
Other facts
- Listing terms: Contract
Price history
| Date | Event | Price |
|---|---|---|
| 5/15/2025 | Sold | $600,000-2.4%$338/sqft |
Source: MLS PIN #73337084 Report a problem | ||
| 4/3/2025 | Contingent | $614,500$346/sqft |
Source: MLS PIN #73337084 Report a problem | ||
| 3/15/2025 | Listed for sale | $614,500$346/sqft |
Source: MLS PIN #73337084 Report a problem | ||
| 3/12/2025 | Contingent | $614,500$346/sqft |
Source: MLS PIN #73337084 Report a problem | ||
| 3/10/2025 | Price change | $614,500-2.4%$346/sqft |
Source: MLS PIN #73337084 Report a problem | ||
Public tax history
| Year | Property taxes | Tax assessment |
|---|---|---|
| 2025 | $6,388 +4.6% | $549,700 +6.1% |
| 2024 | $6,108 -3.5% | $518,100 +2.9% |
| 2023 | $6,332 +9.4% | $503,300 +22.1% |
Find assessor info on the county website
Neighborhood: 02038
Nearby schools
GreatSchools rating
- 8/10Annie Sullivan Middle SchoolGrades: 6-8Distance: 1.7 mi
- 9/10Franklin High SchoolGrades: 9-12Distance: 2 mi
Get a cash offer in 3 minutes
Find out how much your home could sell for in as little as 3 minutes with a no-obligation cash offer.
Estimated market value$601,600
Get a cash offer in 3 minutes
Find out how much your home could sell for in as little as 3 minutes with a no-obligation cash offer.
Estimated market value
$601,600
