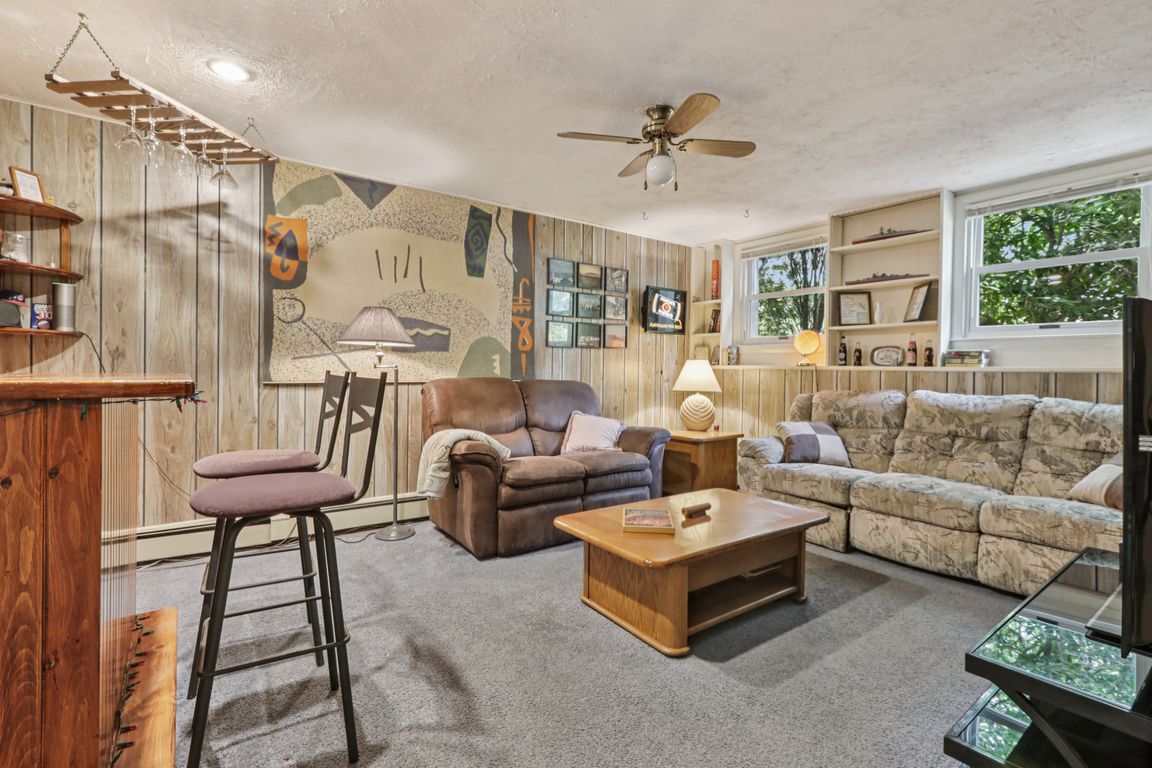
Under contract
$499,000
3beds
--sqft
13 Upper High Crest Dr, West Milford Twp., NJ 07480
3beds
--sqft
Single family residence
Built in 1962
0.28 Acres
2 Attached garage spaces
What's special
Updated kitchenHigh-end refrigeratorLarge islandHooded ventWine fridgeSleek cooktopBuilt in pantries
Well maintained bi-level home offering 3 spacious bedrooms and 2 full baths. The updated kitchen is a chef's dream, featuring large island, wine fridge, convection oven, dishwasher, hooded vent, built in pantries, high-end refrigerator and sleek cooktop perfect for hosting and everyday living. Step out onto the deck for private gatherings ...
- 36 days |
- 1,031 |
- 62 |
Source: GSMLS,MLS#: 3988152
Travel times
Family Room
Kitchen
Primary Bedroom
Zillow last checked: 15 hours ago
Listing updated: October 04, 2025 at 07:16am
Listed by:
Joseph Goetchius 973-694-6500,
Howard Hanna Rand Realty
Source: GSMLS,MLS#: 3988152
Facts & features
Interior
Bedrooms & bathrooms
- Bedrooms: 3
- Bathrooms: 2
- Full bathrooms: 2
Primary bedroom
- Description: 1st Floor
Bedroom 1
- Level: First
- Area: 165
- Dimensions: 15 x 11
Bedroom 2
- Level: First
- Area: 110
- Dimensions: 11 x 10
Bedroom 3
- Level: First
- Area: 90
- Dimensions: 10 x 9
Primary bathroom
- Features: Stall Shower
Dining room
- Features: Formal Dining Room
- Level: First
- Area: 110
- Dimensions: 11 x 10
Family room
- Level: Ground
- Area: 204
- Dimensions: 17 x 12
Kitchen
- Features: Eat-in Kitchen, Separate Dining Area
- Level: First
- Area: 121
- Dimensions: 11 x 11
Living room
- Level: First
- Area: 195
- Dimensions: 15 x 13
Heating
- 1 Unit, Baseboard - Hotwater, Oil Tank Above Ground - Outside
Cooling
- 1 Unit, Central Air
Appliances
- Included: Electric Cooktop, Dishwasher, Dryer, Kitchen Exhaust Fan, Microwave, Refrigerator, Wall Oven(s) - Electric, Washer, Wine Refrigerator, Water Heater From Furnace
- Laundry: Laundry Room, Ground Level
Features
- Den, Family Room
- Flooring: Carpet, Tile
- Windows: Blinds, Skylight(s)
- Basement: None
- Has fireplace: No
Property
Parking
- Total spaces: 6
- Parking features: 1 Car Width, 2 Car Width, Asphalt, Attached Garage
- Attached garage spaces: 2
- Uncovered spaces: 6
Features
- Levels: Bi-Level
- Patio & porch: Deck, Open Porch(es)
Lot
- Size: 0.28 Acres
- Dimensions: .279 AC
Details
- Parcel number: 2515131010000000110000
Construction
Type & style
- Home type: SingleFamily
- Property subtype: Single Family Residence
Materials
- Wood Shingle
- Foundation: Slab
- Roof: Asphalt Shingle
Condition
- Year built: 1962
- Major remodel year: 2017
Utilities & green energy
- Sewer: Septic Tank
- Water: Public, Water Charge Extra
- Utilities for property: See Remarks
Community & HOA
Location
- Region: West Milford
Financial & listing details
- Tax assessed value: $238,800
- Annual tax amount: $9,680
- Date on market: 9/21/2025
- Ownership type: Fee Simple