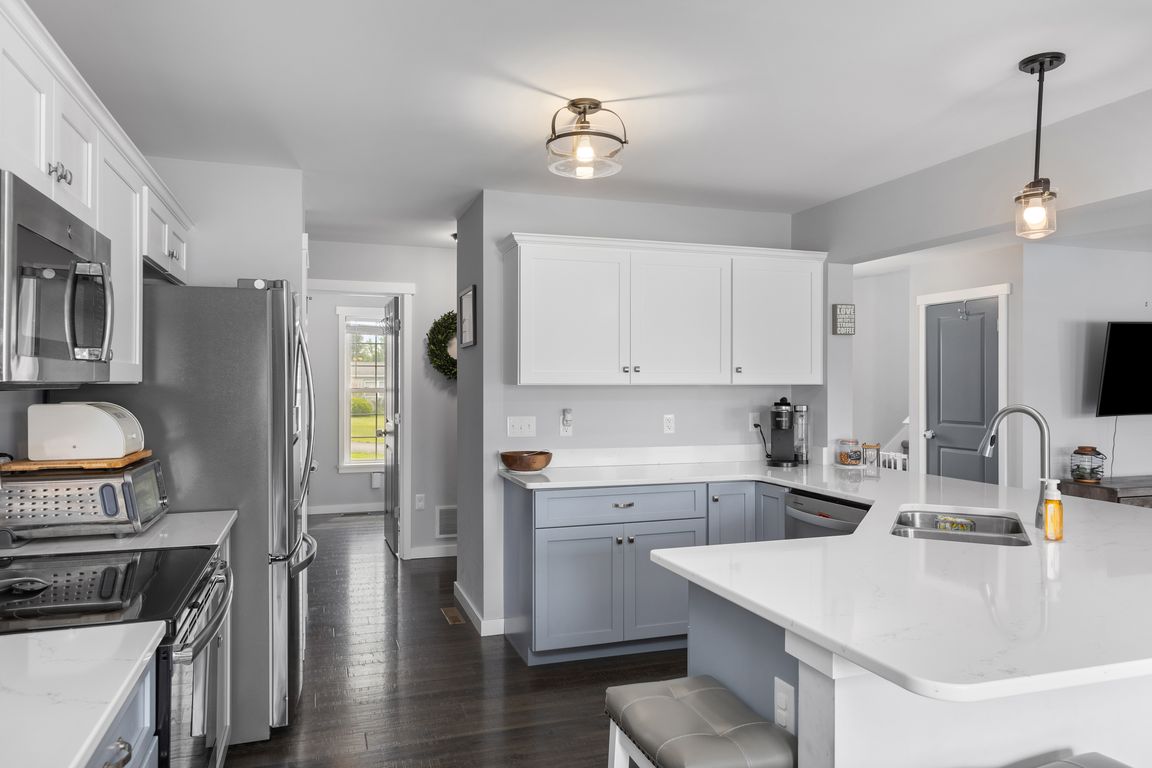
For salePrice cut: $10K (8/22)
$449,500
4beds
2,597sqft
13 Virginia Ln, Danville, PA 17821
4beds
2,597sqft
Single family residence
Built in 2018
0.43 Acres
2 Attached garage spaces
$173 price/sqft
What's special
Modern finishesFully fenced backyardSpacious deckOpen-concept layoutConvenient islandAmple cabinetryWalk-in closet
Welcome to this beautifully maintained one-owner home, built in 2018 and thoughtfully designed for modern living. This spacious two-story residence offers 4 bedrooms, 2.5 bathrooms, and an inviting open-concept layout perfect for both everyday living and entertaining. Step inside to find a bright and airy living space that seamlessly connects ...
- 84 days
- on Zillow |
- 796 |
- 39 |
Source: CSVBOR,MLS#: 20-100432
Travel times
Kitchen
Living Room
Dining Room
Zillow last checked: 7 hours ago
Listing updated: 15 hours ago
Listed by:
TRISH A RUTH 570-275-8440,
VILLAGER REALTY, INC. - DANVILLE 570-275-8440
Source: CSVBOR,MLS#: 20-100432
Facts & features
Interior
Bedrooms & bathrooms
- Bedrooms: 4
- Bathrooms: 3
- Full bathrooms: 2
- 1/2 bathrooms: 1
Primary bedroom
- Level: Second
- Area: 212.91 Square Feet
- Dimensions: 14.10 x 15.10
Bedroom 2
- Level: Second
- Area: 163.48 Square Feet
- Dimensions: 12.20 x 13.40
Bedroom 3
- Level: Second
- Area: 102.83 Square Feet
- Dimensions: 9.10 x 11.30
Bedroom 4
- Level: Second
- Area: 556.95 Square Feet
- Dimensions: 23.50 x 23.70
Primary bathroom
- Level: Second
Bathroom
- Level: First
Bathroom
- Level: Second
Dining room
- Level: First
- Area: 129.32 Square Feet
- Dimensions: 10.60 x 12.20
Foyer
- Level: First
- Area: 50.37 Square Feet
- Dimensions: 6.90 x 7.30
Kitchen
- Level: First
- Area: 136.74 Square Feet
- Dimensions: 10.60 x 12.90
Laundry
- Level: First
- Area: 54.76 Square Feet
- Dimensions: 7.40 x 7.40
Living room
- Level: First
- Area: 300 Square Feet
- Dimensions: 15.00 x 20.00
Heating
- Heat Pump
Cooling
- Central Air
Appliances
- Included: Dishwasher, Microwave, Refrigerator, Stove/Range, Dryer, Washer
Features
- Ceiling Fan(s), Walk-In Closet(s)
- Basement: Concrete,Interior Entry,Exterior Entry,Unfinished
Interior area
- Total structure area: 2,597
- Total interior livable area: 2,597 sqft
- Finished area above ground: 2,597
- Finished area below ground: 0
Property
Parking
- Total spaces: 2
- Parking features: 2 Car
- Has attached garage: Yes
- Details: 4+
Features
- Levels: Two
- Stories: 2
- Patio & porch: Patio, Deck
Lot
- Size: 0.43 Acres
- Dimensions: .431
- Topography: No
Details
- Parcel number: 830134
- Zoning: Residential
Construction
Type & style
- Home type: SingleFamily
- Property subtype: Single Family Residence
Materials
- Aluminum, Vinyl
- Foundation: None
- Roof: Shingle
Condition
- Year built: 2018
Utilities & green energy
- Electric: 200+ Amp Service
- Sewer: Public Sewer
- Water: Well
Community & HOA
Community
- Subdivision: 0-None
Location
- Region: Danville
Financial & listing details
- Price per square foot: $173/sqft
- Tax assessed value: $189,200
- Annual tax amount: $3,260
- Date on market: 5/30/2025