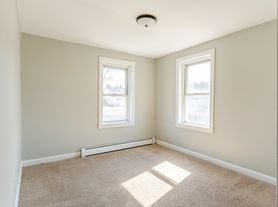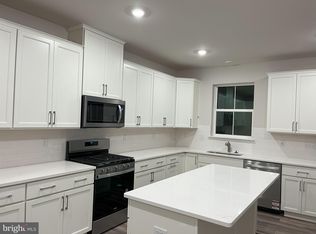Available for rent immediately is this meticulously maintained 3 bedroom, 2 bathroom apartment in the heart of Bridgeport Borough! Enter the unit from the front porch entrance into your spacious living room with 9ft ceilings, newer vinyl floors and a gorgeous exposed brick wall. Just off of the living room is the updated kitchen complete with custom cabinetry, stainless steel appliances, white subway tile backsplash and beautiful quartz countertops. Also off of the kitchen is an in unit washer/dryer. Enter into the first bathroom, accessible to the common area, to see a beautifully contemporary tiled finish. Off of this bathroom is the spacious first bedroom with exposed brick and enough space for a king bed, desk space, large bed, a desk for working from home and a generously sized closet. Up the stairs leads you to the second and third bedrooms as well as the second bathroom with the same modern finishes as the first. This unit includes central air and heating system as well as available on-site parking. Walkable to Bridgeport's bars/restaurants (Conshohocken Brewing Co and Bridgeport Rib House). Located 25 minutes from center city Philadelphia and in close proximity to Conshohocken, King of Prussia/Valley Forge and easy access to four main highways, I-76, I-276, I-476 and US 202.
House for rent
$2,200/mo
13 W 4th St #B, Bridgeport, PA 19405
3beds
1,283sqft
Price may not include required fees and charges.
Singlefamily
Available now
Cats, dogs OK
Air conditioner, central air, electric
Dryer in unit laundry
Off street parking
Natural gas, forced air
What's special
Modern finishesSpacious first bedroomCustom cabinetryBeautiful quartz countertopsExposed brickGorgeous exposed brick wallWhite subway tile backsplash
- 141 days |
- -- |
- -- |
Travel times
Renting now? Get $1,000 closer to owning
Unlock a $400 renter bonus, plus up to a $600 savings match when you open a Foyer+ account.
Offers by Foyer; terms for both apply. Details on landing page.
Facts & features
Interior
Bedrooms & bathrooms
- Bedrooms: 3
- Bathrooms: 2
- Full bathrooms: 2
Heating
- Natural Gas, Forced Air
Cooling
- Air Conditioner, Central Air, Electric
Appliances
- Included: Dishwasher, Dryer, Microwave, Refrigerator, Washer
- Laundry: Dryer In Unit, Has Laundry, In Unit, Main Level, Washer In Unit
Features
- 9'+ Ceilings, Breakfast Area, Combination Dining/Living
- Has basement: Yes
Interior area
- Total interior livable area: 1,283 sqft
Property
Parking
- Parking features: Off Street
- Details: Contact manager
Features
- Exterior features: Contact manager
Construction
Type & style
- Home type: SingleFamily
- Architectural style: Colonial
- Property subtype: SingleFamily
Condition
- Year built: 1918
Community & HOA
Location
- Region: Bridgeport
Financial & listing details
- Lease term: Contact For Details
Price history
| Date | Event | Price |
|---|---|---|
| 9/29/2025 | Price change | $2,200-8.3%$2/sqft |
Source: Bright MLS #PAMC2140962 | ||
| 7/21/2025 | Price change | $2,400-4%$2/sqft |
Source: Bright MLS #PAMC2140962 | ||
| 5/19/2025 | Listed for rent | $2,500+2%$2/sqft |
Source: Bright MLS #PAMC2140962 | ||
| 5/13/2024 | Listing removed | -- |
Source: Bright MLS #PAMC2096636 | ||
| 4/9/2024 | Price change | $2,450-5.6%$2/sqft |
Source: Bright MLS #PAMC2096636 | ||

