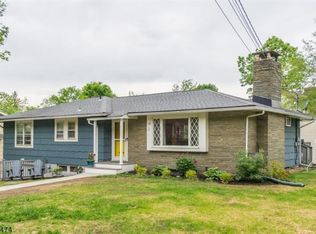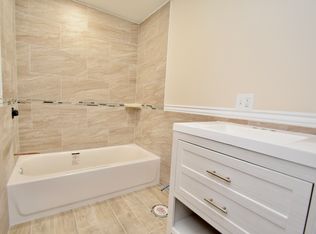
Closed
Street View
$560,000
13 Wallkill Rd, Sparta Twp., NJ 07871
3beds
2baths
--sqft
Single Family Residence
Built in 1960
10,018.8 Square Feet Lot
$570,700 Zestimate®
$--/sqft
$3,091 Estimated rent
Home value
$570,700
$514,000 - $639,000
$3,091/mo
Zestimate® history
Loading...
Owner options
Explore your selling options
What's special
Zillow last checked: February 11, 2026 at 11:15pm
Listing updated: October 17, 2025 at 04:27pm
Listed by:
Christopher King 973-625-8175,
Highmark Real Estate
Bought with:
Mark Van Winkle
Weichert Realtors
Source: GSMLS,MLS#: 3976077
Facts & features
Interior
Bedrooms & bathrooms
- Bedrooms: 3
- Bathrooms: 2
Property
Lot
- Size: 10,018 sqft
- Dimensions: 73 x 142 LMCC
Details
- Parcel number: 1805031000000030
Construction
Type & style
- Home type: SingleFamily
- Property subtype: Single Family Residence
Condition
- Year built: 1960
Community & neighborhood
Location
- Region: Sparta
Price history
| Date | Event | Price |
|---|---|---|
| 10/17/2025 | Sold | $560,000-6.7% |
Source: | ||
| 8/11/2025 | Pending sale | $599,999 |
Source: | ||
| 7/17/2025 | Listed for sale | $599,999 |
Source: | ||
Public tax history
| Year | Property taxes | Tax assessment |
|---|---|---|
| 2025 | $9,432 | $262,800 |
| 2024 | $9,432 +3% | $262,800 |
| 2023 | $9,161 +2.5% | $262,800 |
Find assessor info on the county website
Neighborhood: Lake Mohawk
Nearby schools
GreatSchools rating
- 6/10Mohawk Avenue Elementary SchoolGrades: 3Distance: 0.4 mi
- 6/10Sparta Middle SchoolGrades: 6-8Distance: 2.5 mi
- 7/10Sparta High SchoolGrades: 9-12Distance: 1.9 mi
Get a cash offer in 3 minutes
Find out how much your home could sell for in as little as 3 minutes with a no-obligation cash offer.
Estimated market value$570,700
Get a cash offer in 3 minutes
Find out how much your home could sell for in as little as 3 minutes with a no-obligation cash offer.
Estimated market value
$570,700
