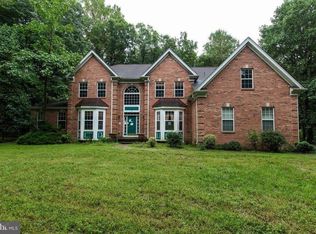RELAX YOU'VE FOUND IT! CUSTOM HOME WITH FIRST FLOOR MASTER SUITE! Live the DREAM in this executive 4 bedroom 2 1/2 bath home in the secluded community of The Woods at Laurel Hills. The serene WOODED lot with mature trees greets you and leads you to the covered Southern-style Veranda where you can imagine having that morning cup of coffee or relaxing in the evening. As soon as you enter the 2-story foyer you will notice the true pride in ownership in this impeccable home. The formal living and dining rooms that flank the foyer are framed with stunning columns and each have bay windows letting in tons of natural light. The enormous 2-story family room features neutral paint/carpeting and gas fireplace. Open to the family room is the welcoming eat-in kitchen featuring breakfast bar ceramic tile backsplash gas cooktop range wall oven hardwood floors pantry and tons of storage in the 42"" upgraded maple cabinetry with crown molding and nickel hardware. The matching palladium windows and large windows in both the kitchen and family room offer plenty of opportunities to enjoy the GORGEOUS VIEWS of the private wooded property. The back covered Veranda with lighting is nearly the length of the house and provides tons of space for entertaining and enjoying. Escape to the FIRST FLOOR MASTER SUITE offering 2 closets dual vanities with maple cabinetry large stall shower and gorgeous oval picture window over the soaking tub! The additional spacious 3 bedrooms upstairs can be easily accessed using the wood tread staircase off of the family room or the second staircase in the hallway adjacent to the kitchen. The huge 13x21 4th bedroom has a vaulted ceiling and endless possibilities such as rec room or second Master Suite! The full bathroom upstairs has much-desired dual sinks and maple cabinetry. Also there is an amazing LOFT area upstairs that can be used as an office playroom etc. This home has copious amounts of closets and storage space as well as upgraded lighting fixtures throughout. The full basement boasts soaring ceilings and is ready for your plans! For your comfort the home features 2 heating/AC units with 3 zones (one for Master Suite first floor and second floor). Be sure to put this home at the top of your list!
This property is off market, which means it's not currently listed for sale or rent on Zillow. This may be different from what's available on other websites or public sources.

