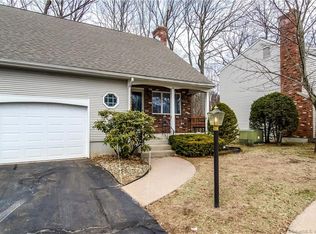Sold for $318,000 on 08/01/25
$318,000
13 Waterview Drive, Windsor, CT 06095
2beds
1,224sqft
Single Family Residence
Built in 1983
0.32 Acres Lot
$326,700 Zestimate®
$260/sqft
$2,199 Estimated rent
Home value
$326,700
$310,000 - $343,000
$2,199/mo
Zestimate® history
Loading...
Owner options
Explore your selling options
What's special
Welcome to Strawberry Hills , a charming planned community nestled near the Farmington River. This contemporary attached home offers the perfect blend of privacy and convenience. Located at the end of a culdesac, you'll enjoy a serene wooded backdrop and carefree living-landscaping, snow removal, roofs, and more are all handled by the HOA. Interior Highlights Feature Open Living & Dining: The spacious living room seamlessly flows into the dining area, then out through sliding doors to a private deck-ideal for indoor/outdoor entertaining. Smart Layout: Two bedrooms are strategically separated by a short flight of stairs for added privacy. Primary Suite: Your main bedroom features two generous closets plus a convenient half bath. YearRound Comfort: Enjoy central air conditioning and a new furnace (February . 2025) , ensuring efficiency and comfort in every season. Also enjoy your fireplace for extra warmth in the winter months. And nearby : Nature at Your Doorstep: Minutes from the River Street Park and the Farmington River, with easy access for kayaking, canoeing, and scenic walking trails. Nearby Amenities: Grocery shopping at Stop & Shop, stores , and even the airport are all just a short drive away.
Zillow last checked: 8 hours ago
Listing updated: August 01, 2025 at 01:04pm
Listed by:
Leslie N. Hammond 860-205-4552,
Hammond Realty LLC 860-205-4552
Bought with:
Kimberly Amundarain, RES.0815231
Executive Real Estate Inc.
Source: Smart MLS,MLS#: 24105324
Facts & features
Interior
Bedrooms & bathrooms
- Bedrooms: 2
- Bathrooms: 2
- Full bathrooms: 1
- 1/2 bathrooms: 1
Primary bedroom
- Features: Half Bath, Wall/Wall Carpet
- Level: Upper
- Area: 273 Square Feet
- Dimensions: 13 x 21
Bedroom
- Level: Upper
- Area: 165 Square Feet
- Dimensions: 11 x 15
Dining room
- Features: Sliders, Hardwood Floor
- Level: Other
- Area: 182 Square Feet
- Dimensions: 13 x 14
Living room
- Features: Fireplace, Wall/Wall Carpet
- Level: Main
- Area: 240 Square Feet
- Dimensions: 12 x 20
Heating
- Forced Air, Gas In Street
Cooling
- Central Air
Appliances
- Included: Oven/Range, Microwave, Refrigerator, Dishwasher, Washer, Dryer, Electric Water Heater, Water Heater
- Laundry: Lower Level
Features
- Wired for Data, Open Floorplan
- Basement: Full
- Attic: None
- Number of fireplaces: 1
Interior area
- Total structure area: 1,224
- Total interior livable area: 1,224 sqft
- Finished area above ground: 1,224
Property
Parking
- Total spaces: 2
- Parking features: Attached, Driveway, Garage Door Opener, Paved
- Attached garage spaces: 1
- Has uncovered spaces: Yes
Features
- Patio & porch: Deck
- Exterior features: Sidewalk
- Waterfront features: Walk to Water
Lot
- Size: 0.32 Acres
- Features: Secluded, Wooded, Level, Cul-De-Sac
Details
- Parcel number: 772703
- Zoning: AA
Construction
Type & style
- Home type: SingleFamily
- Architectural style: Contemporary
- Property subtype: Single Family Residence
Materials
- Clapboard, Aluminum Siding, Brick
- Foundation: Concrete Perimeter
- Roof: Shingle
Condition
- New construction: No
- Year built: 1983
Utilities & green energy
- Sewer: Public Sewer
- Water: Public
Community & neighborhood
Community
- Community features: Planned Unit Development
Location
- Region: Windsor
- Subdivision: Poquonock
HOA & financial
HOA
- Has HOA: Yes
- HOA fee: $370 monthly
- Amenities included: Management
- Services included: Maintenance Grounds, Trash, Snow Removal, Water, Road Maintenance
Price history
| Date | Event | Price |
|---|---|---|
| 8/1/2025 | Sold | $318,000+3.6%$260/sqft |
Source: | ||
| 6/21/2025 | Listed for sale | $307,000$251/sqft |
Source: | ||
Public tax history
| Year | Property taxes | Tax assessment |
|---|---|---|
| 2025 | $4,718 -6.2% | $165,830 |
| 2024 | $5,028 +55.6% | $165,830 +72.4% |
| 2023 | $3,232 +1% | $96,180 |
Find assessor info on the county website
Neighborhood: 06095
Nearby schools
GreatSchools rating
- NAPoquonock Elementary SchoolGrades: PK-2Distance: 0.5 mi
- 6/10Sage Park Middle SchoolGrades: 6-8Distance: 4.3 mi
- 3/10Windsor High SchoolGrades: 9-12Distance: 4.2 mi

Get pre-qualified for a loan
At Zillow Home Loans, we can pre-qualify you in as little as 5 minutes with no impact to your credit score.An equal housing lender. NMLS #10287.
Sell for more on Zillow
Get a free Zillow Showcase℠ listing and you could sell for .
$326,700
2% more+ $6,534
With Zillow Showcase(estimated)
$333,234