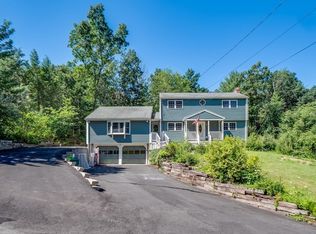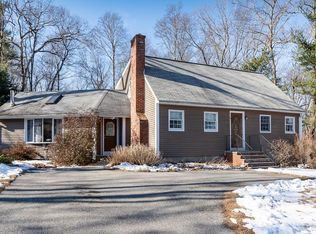Sold for $955,000
$955,000
13 Westgate Rd, Billerica, MA 01821
4beds
2,500sqft
Single Family Residence
Built in 1965
1.18 Acres Lot
$962,900 Zestimate®
$382/sqft
$4,773 Estimated rent
Home value
$962,900
$895,000 - $1.04M
$4,773/mo
Zestimate® history
Loading...
Owner options
Explore your selling options
What's special
Welcome home to 13 Westgate! This updated home has radiant heat throughout, High velocity Central Air and 200 Amp service. Updated custom kitchen and 3 baths are just the start. Home security camera system and heated garage with work space. Kitchen has high end stainless appliances including gas range with hood vent, full size refrigerator, dishwasher, Pot Filler and included washer and dryer. Great room has lots of natural light and a loft area perfect for entertaining, game area or workout space.Stone walls, stamped patio surrounding in-ground pool with numerous water features. Pool house, , 2 gas fire features, outside grill, kitchenette and beautiful lawn and grounds! A MUST SEE!
Zillow last checked: 8 hours ago
Listing updated: December 08, 2025 at 07:38am
Listed by:
John Duggan 508-269-0060,
Resolve Realty 508-927-1333
Bought with:
Team Suzanne and Company
Compass
Source: MLS PIN,MLS#: 73440256
Facts & features
Interior
Bedrooms & bathrooms
- Bedrooms: 4
- Bathrooms: 3
- Full bathrooms: 2
- 1/2 bathrooms: 1
Primary bedroom
- Level: Second
- Area: 204
- Dimensions: 17 x 12
Bedroom 2
- Level: First
- Area: 132
- Dimensions: 11 x 12
Bedroom 3
- Level: Second
- Area: 130
- Dimensions: 10 x 13
Bedroom 4
- Level: Second
- Area: 112
- Dimensions: 14 x 8
Bathroom 1
- Level: First
Bathroom 2
- Level: Second
Bathroom 3
- Level: First
Dining room
- Level: First
- Area: 143
- Dimensions: 11 x 13
Family room
- Level: First
- Area: 600
- Dimensions: 24 x 25
Kitchen
- Level: First
- Area: 192
- Dimensions: 12 x 16
Living room
- Level: First
- Area: 198
- Dimensions: 11 x 18
Heating
- Radiant, Natural Gas, Ductless
Cooling
- Central Air
Appliances
- Included: Gas Water Heater, Tankless Water Heater, Range, Dishwasher, Microwave, Refrigerator, Washer, Dryer, Range Hood
- Laundry: First Floor, Electric Dryer Hookup, Washer Hookup
Features
- Loft, Sun Room
- Flooring: Wood, Tile, Hardwood
- Windows: Insulated Windows
- Has basement: No
- Number of fireplaces: 1
Interior area
- Total structure area: 2,500
- Total interior livable area: 2,500 sqft
- Finished area above ground: 2,500
Property
Parking
- Total spaces: 6
- Parking features: Attached, Under, Garage Door Opener, Heated Garage, Workshop in Garage, Paved Drive, Off Street
- Attached garage spaces: 2
- Uncovered spaces: 4
Features
- Patio & porch: Porch - Enclosed
- Exterior features: Porch - Enclosed, Pool - Inground, Rain Gutters, Storage
- Has private pool: Yes
- Pool features: In Ground
- Fencing: Fenced/Enclosed
Lot
- Size: 1.18 Acres
Details
- Parcel number: M:0047 B:0073 L:0,370239
- Zoning: 3
Construction
Type & style
- Home type: SingleFamily
- Architectural style: Cape
- Property subtype: Single Family Residence
Materials
- Frame, Conventional (2x4-2x6)
- Foundation: Concrete Perimeter
- Roof: Shingle
Condition
- Year built: 1965
Utilities & green energy
- Electric: 200+ Amp Service
- Sewer: Public Sewer
- Water: Public
- Utilities for property: for Gas Range, for Electric Dryer, Washer Hookup
Green energy
- Energy efficient items: Thermostat
Community & neighborhood
Community
- Community features: Golf
Location
- Region: Billerica
Other
Other facts
- Listing terms: Contract
- Road surface type: Paved
Price history
| Date | Event | Price |
|---|---|---|
| 11/25/2025 | Sold | $955,000-4.4%$382/sqft |
Source: MLS PIN #73440256 Report a problem | ||
| 10/13/2025 | Contingent | $999,000$400/sqft |
Source: MLS PIN #73440256 Report a problem | ||
| 10/6/2025 | Listed for sale | $999,000+51%$400/sqft |
Source: MLS PIN #73440256 Report a problem | ||
| 12/13/2019 | Sold | $661,500-6.7%$265/sqft |
Source: Public Record Report a problem | ||
| 11/1/2019 | Pending sale | $709,000$284/sqft |
Source: Front Door Realty #72582274 Report a problem | ||
Public tax history
| Year | Property taxes | Tax assessment |
|---|---|---|
| 2025 | $9,916 +5.1% | $872,100 +4.4% |
| 2024 | $9,432 -0.7% | $835,400 +4.3% |
| 2023 | $9,503 +11.7% | $800,600 +19% |
Find assessor info on the county website
Neighborhood: 01821
Nearby schools
GreatSchools rating
- 6/10Frederick J. Dutile Elementary SchoolGrades: K-4Distance: 1.2 mi
- 5/10Billerica Memorial High SchoolGrades: PK,8-12Distance: 2.1 mi
- 7/10Marshall Middle SchoolGrades: 5-7Distance: 2.3 mi
Get a cash offer in 3 minutes
Find out how much your home could sell for in as little as 3 minutes with a no-obligation cash offer.
Estimated market value$962,900
Get a cash offer in 3 minutes
Find out how much your home could sell for in as little as 3 minutes with a no-obligation cash offer.
Estimated market value
$962,900

