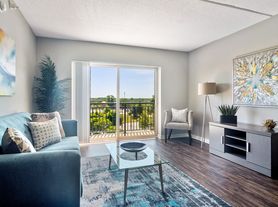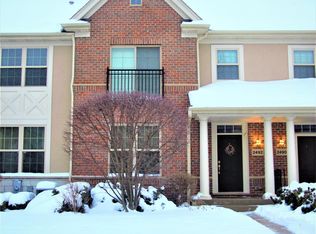Large 2 bedroom plus Den, 2 baths. (Den could be used as a 3rd bedroom) This is a North facing, corner unit. The entire unit and garage interiors have been freshly painted. Windows and patio doors allow for lots of natural light. Kitchen features Quartz countertops, newer carpet, newer HVAC, newer laundry, smart thermostat, stainless steel appliances, back splash, new Quartz vanity tops in bathrooms. The spacious living room/dining room lead to a cozy eat-in kitchen. In Unity washer and dryer, all living space at one floor, bed rooms and 2 full baths complete your worry free living home. Large balcony overlooks professionally landscaped outdoor spaces, ideal for relaxing with a cup of coffee in the morning or refreshig beverage in the evenings. Take a walk around the beautiful neighborhood that also offers a clubhouse with party room and pool. Walkable to Meridian Middle School. Located in highly rated Stevenson High School and 102 school districts. Convenient to grocery, gym and retail stores, Walk to Prairie View Metra train station and access to tri-state tollway. There is nothing for you to do but move in and start living! Pets will be considered on a case by case basis.
Minimum 1 year lease, all utilities and the tenants responsability except for Trash collection. Renter insurance is required.
Townhouse for rent
$2,900/mo
13 Willow Pkwy, Buffalo Grove, IL 60089
3beds
1,412sqft
Price may not include required fees and charges.
Townhouse
Available now
Cats, small dogs OK
Central air
In unit laundry
Attached garage parking
Forced air
What's special
Large balconyProfessionally landscaped outdoor spacesLots of natural lightNewer laundryCozy eat-in kitchenNewer carpetSmart thermostat
- 87 days |
- -- |
- -- |
Travel times
Looking to buy when your lease ends?
Consider a first-time homebuyer savings account designed to grow your down payment with up to a 6% match & a competitive APY.
Facts & features
Interior
Bedrooms & bathrooms
- Bedrooms: 3
- Bathrooms: 2
- Full bathrooms: 2
Heating
- Forced Air
Cooling
- Central Air
Appliances
- Included: Dishwasher, Dryer, Microwave, Oven, Refrigerator, Washer
- Laundry: In Unit
Features
- Flooring: Carpet
Interior area
- Total interior livable area: 1,412 sqft
Property
Parking
- Parking features: Attached
- Has attached garage: Yes
- Details: Contact manager
Features
- Exterior features: Garbage not included in rent, Heating system: Forced Air, No Utilities included in rent
Details
- Parcel number: 1521101083
Construction
Type & style
- Home type: Townhouse
- Property subtype: Townhouse
Building
Management
- Pets allowed: Yes
Community & HOA
Community
- Features: Clubhouse, Pool
HOA
- Amenities included: Pool
Location
- Region: Buffalo Grove
Financial & listing details
- Lease term: 1 Year
Price history
| Date | Event | Price |
|---|---|---|
| 8/28/2025 | Listed for rent | $2,900+41.5%$2/sqft |
Source: Zillow Rentals | ||
| 8/15/2025 | Sold | $344,000-4.4%$244/sqft |
Source: | ||
| 7/24/2025 | Contingent | $359,900$255/sqft |
Source: | ||
| 7/11/2025 | Listed for sale | $359,900+26.3%$255/sqft |
Source: | ||
| 8/18/2022 | Sold | $285,000-5%$202/sqft |
Source: | ||
Neighborhood: 60089
There are 2 available units in this apartment building

