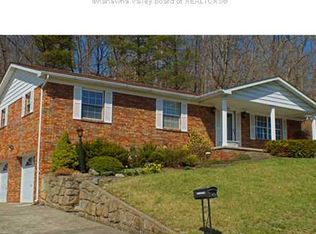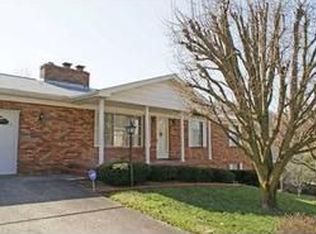Sold for $275,500 on 09/12/25
$275,500
13 Windsong Way, Nitro, WV 25143
4beds
2,233sqft
Single Family Residence
Built in 1976
0.26 Acres Lot
$277,200 Zestimate®
$123/sqft
$1,895 Estimated rent
Home value
$277,200
$261,000 - $297,000
$1,895/mo
Zestimate® history
Loading...
Owner options
Explore your selling options
What's special
Charming and Well-Maintained 4-Bed/3-Bath Brick One-Story Home with Full Basement. This immaculate home is move-in ready with recent updates including a brand new roof and numerous other improvements, ensuring this home is turnkey. The inviting main level boasts a comfortable living room, an eat-in kitchen perfect for family meals, and a formal dining room ideal for entertaining. The primary bedroom includes an en-suite bath for added privacy and convenience. Additionally, there are two more bedrooms and a full bathroom on the main level. The finished lower level offers a large family room with a cozy gas log fireplace, an extra bedroom, a laundry room, an additional full bath, and a sizable 2-car garage for ample storage. Enjoy outdoor relaxing and entertaining space with a large screened-in porch at the rear, a covered front porch, a patio, and a fenced yard. Don’t miss the opportunity to make this beautiful property your new home! Contact us today to schedule a tour.
Zillow last checked: 8 hours ago
Listing updated: September 12, 2025 at 12:14pm
Listed by:
Ben Adkins,
Old Colony 304-344-2581
Bought with:
Natalie Gritt, 0030179
Better Homes and Gardens Real Estate Central
Source: KVBR,MLS#: 279418 Originating MLS: Kanawha Valley Board of REALTORS
Originating MLS: Kanawha Valley Board of REALTORS
Facts & features
Interior
Bedrooms & bathrooms
- Bedrooms: 4
- Bathrooms: 3
- Full bathrooms: 3
Primary bedroom
- Description: Primary Bedroom
- Level: Main
- Dimensions: 14.11x13.00
Bedroom 2
- Description: Bedroom 2
- Level: Main
- Dimensions: 13.02x11.05
Bedroom 3
- Description: Bedroom 3
- Level: Main
- Dimensions: 12.07x09.08
Bedroom 4
- Description: Bedroom 4
- Level: Lower
- Dimensions: 17.10x09.01
Dining room
- Description: Dining Room
- Level: Main
- Dimensions: 13.00x11.04
Family room
- Description: Family Room
- Level: Lower
- Dimensions: 23.04x16.01
Kitchen
- Description: Kitchen
- Level: Main
- Dimensions: 13.00x12.00
Living room
- Description: Living Room
- Level: Main
- Dimensions: 18.06x13.01
Utility room
- Description: Utility Room
- Level: Lower
- Dimensions: 09.01x05.11
Heating
- Forced Air, Gas
Cooling
- Central Air
Appliances
- Included: Dishwasher, Electric Range, Microwave, Refrigerator
Features
- Separate/Formal Dining Room, Eat-in Kitchen
- Flooring: Carpet, Hardwood, Laminate, Tile
- Windows: Insulated Windows
- Basement: Full
- Number of fireplaces: 1
Interior area
- Total interior livable area: 2,233 sqft
Property
Parking
- Total spaces: 2
- Parking features: Attached, Garage, Two Car Garage
- Attached garage spaces: 2
Features
- Stories: 1
- Patio & porch: Patio, Porch
- Exterior features: Fence, Porch, Patio, Storage
- Fencing: Yard Fenced
Lot
- Size: 0.26 Acres
Details
- Additional structures: Storage
- Parcel number: 250210000100170000
Construction
Type & style
- Home type: SingleFamily
- Architectural style: One Story
- Property subtype: Single Family Residence
Materials
- Brick, Drywall
- Roof: Composition,Shingle
Condition
- Year built: 1976
Utilities & green energy
- Sewer: Public Sewer
- Water: Public
Community & neighborhood
Security
- Security features: Smoke Detector(s)
Location
- Region: Nitro
- Subdivision: Windsong
HOA & financial
HOA
- Has HOA: Yes
- HOA fee: $300 annually
Price history
| Date | Event | Price |
|---|---|---|
| 9/12/2025 | Sold | $275,500-4.7%$123/sqft |
Source: | ||
| 8/10/2025 | Pending sale | $289,000$129/sqft |
Source: | ||
| 8/6/2025 | Price change | $289,000-6.8%$129/sqft |
Source: | ||
| 7/26/2025 | Listed for sale | $310,000+76.1%$139/sqft |
Source: | ||
| 7/22/2010 | Sold | $176,000-9.7%$79/sqft |
Source: Public Record | ||
Public tax history
| Year | Property taxes | Tax assessment |
|---|---|---|
| 2024 | $858 +7.5% | $88,080 +5.7% |
| 2023 | $798 | $83,340 +4.6% |
| 2022 | -- | $79,680 |
Find assessor info on the county website
Neighborhood: Cross Lanes
Nearby schools
GreatSchools rating
- 7/10Cross Lanes Elementary SchoolGrades: PK-5Distance: 0.9 mi
- 8/10Andrew Jackson Middle SchoolGrades: 6-8Distance: 1.2 mi
- 2/10Nitro High SchoolGrades: 9-12Distance: 3 mi
Schools provided by the listing agent
- Elementary: Cross Lanes
- Middle: Andrew Jackson
- High: Nitro
Source: KVBR. This data may not be complete. We recommend contacting the local school district to confirm school assignments for this home.

Get pre-qualified for a loan
At Zillow Home Loans, we can pre-qualify you in as little as 5 minutes with no impact to your credit score.An equal housing lender. NMLS #10287.

