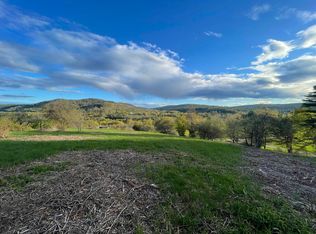Closed
Listed by:
Christine M Lewis,
Brattleboro Area Realty 802-257-1335
Bought with: KW Coastal and Lakes & Mountains Realty/Hanover
$660,000
13 Windsor Road, Rockingham, VT 05101
4beds
3,403sqft
Ranch
Built in 2006
3.1 Acres Lot
$696,300 Zestimate®
$194/sqft
$4,010 Estimated rent
Home value
$696,300
$655,000 - $738,000
$4,010/mo
Zestimate® history
Loading...
Owner options
Explore your selling options
What's special
FINALLY! This stunning EXECUTIVE RANCH, with a contemporary flair, is what you have been waiting for. Enjoy one floor living with the grace and elegance you deserve. Tucked in on over 3 acres of lovingly tended gardens, a small orchard and open meadows with a lovely view of the Vermont hills, framing the historic, picture perfect meeting house, this home is sitting in a well spaced, rural neighborhood. The soapstone wood stove becomes the heart of the house with open concept, living, dining, kitchen, vaulted ceilings and a wall of glass flooding the area with light (or stars). Slip away to the primary with ensuite and walk in closet, or pop down to the lower level ..with another wall of glass...for a bit of exercise or a movie. The family room is huge and has room enough for everyone to play, kids to romp, pool table clicking or a smashing game of ping pong. Again...stunning, lovely and light filled. This one deserves feet on the ground! The sellers are diligently looking for a home but need to find one before closing on this home.
Zillow last checked: 8 hours ago
Listing updated: October 23, 2023 at 12:48pm
Listed by:
Christine M Lewis,
Brattleboro Area Realty 802-257-1335
Bought with:
Taylor Medeiros-Batey
KW Coastal and Lakes & Mountains Realty/Hanover
Source: PrimeMLS,MLS#: 4962677
Facts & features
Interior
Bedrooms & bathrooms
- Bedrooms: 4
- Bathrooms: 3
- Full bathrooms: 1
- 3/4 bathrooms: 2
Heating
- Propane, Wood, Baseboard, Electric, Hot Water, In Floor, Radiant Floor, Wood Stove
Cooling
- Wall Unit(s)
Appliances
- Included: Dishwasher, Microwave, Electric Range, Refrigerator, Domestic Water Heater
- Laundry: Laundry Hook-ups, 1st Floor Laundry, In Basement
Features
- Cathedral Ceiling(s), Ceiling Fan(s), Dining Area, Hearth, Kitchen Island, Kitchen/Dining, Kitchen/Living, Responsive Lite Contrl(s), Living/Dining, Natural Light, Natural Woodwork, Indoor Storage, Vaulted Ceiling(s), Walk-In Closet(s), Walk-in Pantry
- Flooring: Tile
- Windows: Blinds, Screens, Double Pane Windows
- Basement: Climate Controlled,Concrete,Concrete Floor,Daylight,Finished,Frost Wall,Full,Insulated,Interior Stairs,Storage Space,Walkout,Interior Access,Exterior Entry,Interior Entry
Interior area
- Total structure area: 4,172
- Total interior livable area: 3,403 sqft
- Finished area above ground: 2,086
- Finished area below ground: 1,317
Property
Parking
- Total spaces: 2
- Parking features: Paved, Auto Open, Direct Entry, Finished, Heated Garage, Driveway, Garage, Attached
- Garage spaces: 2
- Has uncovered spaces: Yes
Accessibility
- Accessibility features: 1st Floor 3/4 Bathroom, 1st Floor Bedroom, 1st Floor Full Bathroom, 1st Floor Hrd Surfce Flr, Access to Common Areas, Laundry Access w/No Steps, Access to Restroom(s), Bathroom w/Step-in Shower, Bathroom w/Tub, Grip-Accessible Features, Hard Surface Flooring, No Stairs, One-Level Home, 1st Floor Laundry
Features
- Levels: One
- Stories: 1
- Patio & porch: Covered Porch
- Exterior features: Deck, Garden, Natural Shade
- Frontage length: Road frontage: 59
Lot
- Size: 3.10 Acres
- Features: Country Setting, Landscaped, Level, Open Lot, Orchard(s), Slight, Sloped, Near Country Club, Near Golf Course, Near Shopping, Near Skiing, Neighborhood, Rural, Near Hospital
Details
- Additional structures: Greenhouse
- Parcel number: 52816612778
- Zoning description: R
- Other equipment: Radon Mitigation, Satellite Dish, Standby Generator
Construction
Type & style
- Home type: SingleFamily
- Architectural style: Contemporary,Ranch
- Property subtype: Ranch
Materials
- Wood Frame, Clapboard Exterior, Wood Exterior, Wood Siding
- Foundation: Below Frost Line, Concrete, Poured Concrete
- Roof: Architectural Shingle
Condition
- New construction: No
- Year built: 2006
Utilities & green energy
- Electric: Circuit Breakers
- Sewer: 1000 Gallon, Leach Field
- Utilities for property: Cable Available, Propane, Telephone at Site
Community & neighborhood
Security
- Security features: Security, Security System, Hardwired Smoke Detector
Location
- Region: Bellows Falls
Price history
| Date | Event | Price |
|---|---|---|
| 10/20/2023 | Sold | $660,000+1.5%$194/sqft |
Source: | ||
| 8/4/2023 | Contingent | $650,000$191/sqft |
Source: | ||
| 7/25/2023 | Listed for sale | $650,000+83.1%$191/sqft |
Source: | ||
| 7/10/2019 | Sold | $355,000-1.1%$104/sqft |
Source: | ||
| 3/15/2019 | Listed for sale | $359,000-1.4%$105/sqft |
Source: Berkley & Veller Greenwood Country #4740458 Report a problem | ||
Public tax history
| Year | Property taxes | Tax assessment |
|---|---|---|
| 2024 | -- | $369,200 |
| 2023 | -- | $369,200 |
| 2022 | -- | $369,200 |
Find assessor info on the county website
Neighborhood: 05101
Nearby schools
GreatSchools rating
- 2/10Bellows Falls Middle SchoolGrades: 5-8Distance: 4.7 mi
- 5/10Bellows Falls Uhsd #27Grades: 9-12Distance: 5.7 mi
- 5/10Saxton River Elementary SchoolGrades: PK-4Distance: 4 mi

Get pre-qualified for a loan
At Zillow Home Loans, we can pre-qualify you in as little as 5 minutes with no impact to your credit score.An equal housing lender. NMLS #10287.
