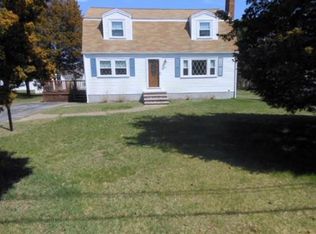Welcome to Woodbine! This colonial home sits on almost 1/2 acre in one of Marshfield's most desirable neighborhoods. Entering the home through the front door, you are greeted to a spacious living room with beautiful hardwood floors and a fireplace. The formal dining room is to the left of the staircase and is next to the eat in kitchen. The den/office and a half bath complete the first floor. Morning coffee and afternoon sunshine can be enjoyed on the seated outside deck. Upstairs are 4 generous size bedrooms. One of the bedrooms has a walk-in closet. There is a full bath and hardwood floors throughout the upstairs. The well-maintained yard boost of a quaint shed amongst the mature trees. The home is located slightly over a mile to Rexhame Beach. Shopping, library, town hall are located less than a mile away. A must see! 2022-09-13
This property is off market, which means it's not currently listed for sale or rent on Zillow. This may be different from what's available on other websites or public sources.
