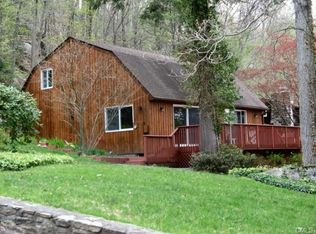This beautiful waterfront home in Candlewood Knolls is a one of a kind! Its features over 4100 sq ft of multi level living areas and rooms providing for grand entertaining and a privacy for all that few homes can provide. You walk into a spacious two story cathedral foyer that overlooks a lower level atrium area and across the balcony to a sun room filled with glass and views of the lake. The galley kitchen is fully open to a two story vaulted Great Room which can only be describes as an over-sized banquet and sitting room highlighted by the original 1930 field stone floor to ceiling fireplace and and a wall of windows looking onto a full length deck and panoramic views of the 165 feet of direct waterfront. Above the back of the room there is an open loft that creates the perfect lounging/game area that overlooks it all. There are 3 levels of bedrooms all facing the water with their own private balconies to take in the views. The lower levels also include a children's bunk room with full bath and exercise room. The level waterfront offers a large deck for sitting at the water's edge plus two docking locations providing plenty of boat parking for your toys and visiting guests plus a sand beach area. For parking, enjoy a two car garage and driveway plus a separate parking area so all of your guests can park off street as well! Include the Knoll's 3 beaches, amenities, summer camp and social activities and you've just found your perfect summer getaway and entertaining oasis.
This property is off market, which means it's not currently listed for sale or rent on Zillow. This may be different from what's available on other websites or public sources.
