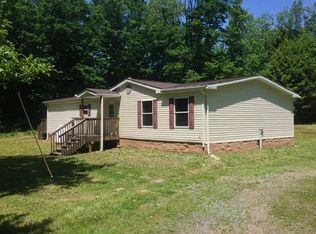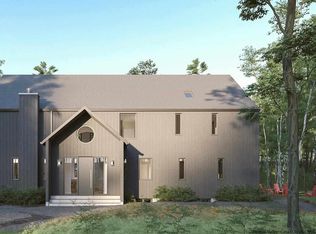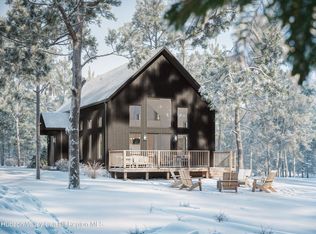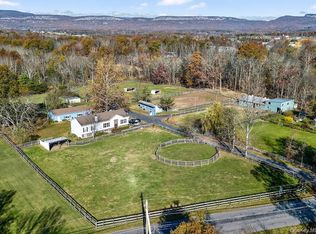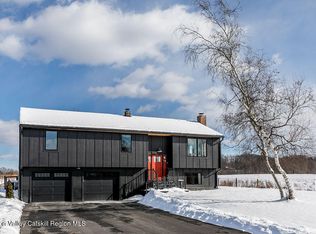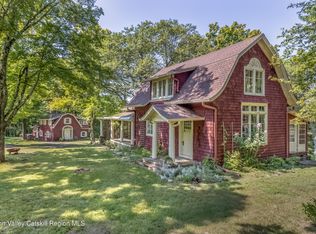This to-be-built modern chalet at Rustic Pines offers 2,272 square feet of refined living space set on a private, 3.16 acre wooded homesite surrounded by towering evergreens. Crafted by a trusted local builder with decades of experience, the home reflects a commitment to enduring quality, thoughtful proportions, and clean, contemporary design—an ideal balance of comfort, craftsmanship, and long-term value.
At the heart of the home is a striking open-concept kitchen, living, and dining area with ceilings soaring up to 24 feet and a full wall of south-facing, energy-efficient Low-E windows that bathe the interior in natural light while framing the surrounding forest. The kitchen features stainless steel appliances, quartz countertops, and generous storage, designed to feel equally elegant and practical. A large wraparound deck extends the living space outdoors, creating a seamless connection between interior comfort and nature.
The main level includes two well-sized bedrooms with 9-foot ceilings, ample closets, and direct access to the deck, along with a full bathroom, laundry nook, and a wide oak staircase with solid treads. Buyers may also opt for a first-floor primary layout. Upstairs, the primary suite occupies most of the second level and offers a cathedral ceiling, walk-in closet, and a spa-inspired bath with soaking tub, separate shower, double vanity, and linen storage. An open mezzanine provides flexible space for a media room, home office, or quiet retreat.
Additional features include oak flooring throughout, central heating and air conditioning, and a full basement with 8-foot ceilings offering excellent storage or future expansion potential. A full menu of optional enhancements is available, including heated bathroom floors, finished basement space, pool, pool house, sauna, and more. Rustic Pines is an intimate enclave of just 19 homes, offering deeded access to shared woodland trails, two serene ponds, and maintained green spaces—delivering privacy, natural beauty, and ease of ownership. All of this just minutes from Ellenville and Mountain Dale, with access to restaurants, shops, farmers markets, and a growing cultural scene.
Active
$930,000
130 Abromowitz Road, Wawarsing, NY 12489
3beds
2,272sqft
Single Family Residence
Built in 2026
3.16 Acres Lot
$908,300 Zestimate®
$409/sqft
$52/mo HOA
What's special
Natural lightSurrounded by towering evergreensLarge wraparound deckWalk-in closetOak flooring throughoutGenerous storageQuartz countertops
- 18 hours |
- 204 |
- 13 |
Zillow last checked: 8 hours ago
Listing updated: February 04, 2026 at 07:23am
Listing by:
Hudson Modern 845-579-8050,
Zev Eisenberg 845-309-7454,
Sheneur Menaker 845-377-5116,
Hudson Modern
Source: HVCRMLS,MLS#: 20260445
Tour with a local agent
Facts & features
Interior
Bedrooms & bathrooms
- Bedrooms: 3
- Bathrooms: 3
- Full bathrooms: 2
- 1/2 bathrooms: 1
Basement
- Level: Basement
Den
- Level: Second
Dining room
- Level: First
Family room
- Level: First
Kitchen
- Level: First
Living room
- Level: First
Other
- Level: First
Other
- Level: First
Heating
- Forced Air, Propane
Cooling
- Ceiling Fan(s), Central Air, ENERGY STAR Qualified Equipment
Appliances
- Included: Other, Water Heater, Washer, Refrigerator, Range Hood, Range, Oven, Exhaust Fan, ENERGY STAR Qualified Water Heater, ENERGY STAR Qualified Refrigerator, ENERGY STAR Qualified Dryer, ENERGY STAR Qualified Appliances, Dryer, Dishwasher
- Laundry: Laundry Closet
Features
- Beamed Ceilings, Built-in Features, Cathedral Ceiling(s), Ceiling Fan(s), Kitchen Island, Low Flow Plumbing Fixtures, Recessed Lighting, Soaking Tub, Stone Counters, Vaulted Ceiling(s)
- Flooring: Wood
- Doors: ENERGY STAR Qualified Doors, French Doors, Sliding Doors
- Windows: Insulated Windows, Low Emissivity Windows
- Basement: Concrete
- Number of fireplaces: 1
- Fireplace features: Living Room, Wood Burning
Interior area
- Total structure area: 2,272
- Total interior livable area: 2,272 sqft
- Finished area above ground: 2,272
- Finished area below ground: 0
Property
Features
- Levels: Bi-Level
- Stories: 2
- Patio & porch: Deck, Wrap Around
- Exterior features: Balcony, Lighting
Lot
- Size: 3.16 Acres
- Dimensions: 3.16
- Features: Subdivided, Wooded
Details
- Parcel number: 515689
- Zoning: RU
Construction
Type & style
- Home type: SingleFamily
- Architectural style: Chalet
- Property subtype: Single Family Residence
Materials
- Frame, Vinyl Siding
- Foundation: Concrete Perimeter, Slab
- Roof: Asphalt,Shingle
Condition
- New construction: Yes
- Year built: 2026
Utilities & green energy
- Electric: 200+ Amp Service
- Sewer: Private Sewer, Septic Tank
- Water: Well
Community & HOA
Community
- Security: Carbon Monoxide Detector(s), Smoke Detector(s)
HOA
- Has HOA: Yes
- Amenities included: Playground, Pond Year Round, Trail(s)
- HOA fee: $624 annually
Location
- Region: Wawarsing
Financial & listing details
- Price per square foot: $409/sqft
- Tax assessed value: $930,000
- Annual tax amount: $19,000
- Date on market: 2/4/2026
- Road surface type: Gravel
Estimated market value
$908,300
$863,000 - $954,000
$3,067/mo
Price history
Price history
| Date | Event | Price |
|---|---|---|
| 2/4/2026 | Listed for sale | $930,000+3.4%$409/sqft |
Source: | ||
| 9/11/2025 | Listing removed | $899,000$396/sqft |
Source: | ||
| 6/5/2025 | Listed for sale | $899,000$396/sqft |
Source: | ||
Public tax history
Public tax history
Tax history is unavailable.BuyAbility℠ payment
Estimated monthly payment
Boost your down payment with 6% savings match
Earn up to a 6% match & get a competitive APY with a *. Zillow has partnered with to help get you home faster.
Learn more*Terms apply. Match provided by Foyer. Account offered by Pacific West Bank, Member FDIC.Climate risks
Neighborhood: 12489
Nearby schools
GreatSchools rating
- 3/10Ellenville Elementary SchoolGrades: K-6Distance: 4.9 mi
- 2/10Ellenville High SchoolGrades: 7-12Distance: 4.9 mi
- Loading
- Loading
