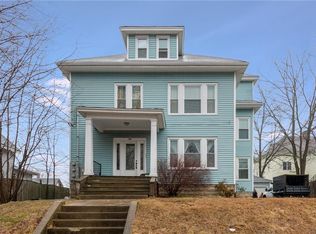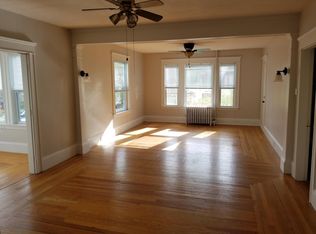Sold for $380,000 on 08/08/25
$380,000
130 Alice Ave, Woonsocket, RI 02895
3beds
1,341sqft
Single Family Residence
Built in 1930
10,484.89 Square Feet Lot
$383,700 Zestimate®
$283/sqft
$2,196 Estimated rent
Home value
$383,700
$341,000 - $430,000
$2,196/mo
Zestimate® history
Loading...
Owner options
Explore your selling options
What's special
Perched atop a small rise sits this charming and well maintained 3 bedroom 1.5 bathroom home. Upon entry you are welcomed by the soft and soothing color tones and the gorgeous wood laminate flooring that flows wonderfully throughout the main level. The living room is spacious with built-in cabinetry while the formal dining room offers plenty of space for entertaining. Situated at the back of the house overlooking the rear deck and expansive, manicured, fenced-in back yard is a dreamy kitchen with white cabinets, granite counter tops, stainless steel appliances, and a high sloped ceiling with skylights and recessed lighting. Right off the kitchen is the laundry room and entrance to the basement. The second floor landing is warm and inviting with the original wood planked ceiling, 3 bedrooms and a half bath. The detached garage offers ample storage and parking space. The exterior is easily maintained with vinyl siding and vinyl windows and the mechanicals have all been updated. Nothing to do but move in and make this beauty your new home!
Zillow last checked: 8 hours ago
Listing updated: August 08, 2025 at 11:01am
Listed by:
Linda Delach 401-559-5774,
Boucher Real Estate
Bought with:
Nicholas Ferrara, REB.0019274
Coldwell Banker Realty
Source: StateWide MLS RI,MLS#: 1387769
Facts & features
Interior
Bedrooms & bathrooms
- Bedrooms: 3
- Bathrooms: 2
- Full bathrooms: 1
- 1/2 bathrooms: 1
Bathroom
- Level: First
Other
- Level: Second
Other
- Level: Second
Other
- Level: Second
Dining room
- Level: First
Kitchen
- Level: First
Other
- Level: First
Living room
- Level: First
Porch
- Level: First
Heating
- Natural Gas, Baseboard
Cooling
- Wall Unit(s)
Appliances
- Included: Gas Water Heater, Dishwasher, Dryer, Microwave, Oven/Range, Refrigerator, Washer
Features
- Wall (Plaster), Plumbing (Mixed), Ceiling Fan(s)
- Flooring: Laminate, Vinyl, Carpet
- Doors: Storm Door(s)
- Windows: Insulated Windows
- Basement: Full,Interior and Exterior,Unfinished,Storage Space,Utility
- Has fireplace: No
- Fireplace features: None
Interior area
- Total structure area: 1,341
- Total interior livable area: 1,341 sqft
- Finished area above ground: 1,341
- Finished area below ground: 0
Property
Parking
- Total spaces: 3
- Parking features: Detached
- Garage spaces: 1
Features
- Patio & porch: Deck, Porch
- Fencing: Fenced
Lot
- Size: 10,484 sqft
- Features: Sidewalks
Details
- Foundation area: 648
- Parcel number: WOONM4EL109U14
- Special conditions: Conventional/Market Value
- Other equipment: Cable TV
Construction
Type & style
- Home type: SingleFamily
- Architectural style: Cape Cod,Cottage
- Property subtype: Single Family Residence
Materials
- Plaster, Vinyl Siding
- Foundation: Mixed
Condition
- New construction: No
- Year built: 1930
Utilities & green energy
- Electric: 100 Amp Service, Circuit Breakers, Individual Meter
- Utilities for property: Sewer Connected, Water Connected
Community & neighborhood
Community
- Community features: Near Public Transport, Highway Access, Public School, Recreational Facilities, Restaurants, Schools, Near Shopping
Location
- Region: Woonsocket
- Subdivision: Globe
Price history
| Date | Event | Price |
|---|---|---|
| 8/8/2025 | Sold | $380,000-2.5%$283/sqft |
Source: | ||
| 7/9/2025 | Contingent | $389,900$291/sqft |
Source: | ||
| 6/16/2025 | Listed for sale | $389,900$291/sqft |
Source: | ||
| 6/16/2025 | Listing removed | $389,900$291/sqft |
Source: | ||
| 6/9/2025 | Price change | $389,900-2.5%$291/sqft |
Source: | ||
Public tax history
| Year | Property taxes | Tax assessment |
|---|---|---|
| 2025 | $3,875 | $266,500 |
| 2024 | $3,875 +4% | $266,500 |
| 2023 | $3,726 | $266,500 |
Find assessor info on the county website
Neighborhood: Globe District
Nearby schools
GreatSchools rating
- 1/10Globe Park SchoolGrades: PK-5Distance: 0.4 mi
- 3/10Woonsocket Middle @ Villa NovaGrades: 6-8Distance: 1.7 mi
- NAWoonsocket Career An Tech CenterGrades: 9-12Distance: 2.4 mi

Get pre-qualified for a loan
At Zillow Home Loans, we can pre-qualify you in as little as 5 minutes with no impact to your credit score.An equal housing lender. NMLS #10287.
Sell for more on Zillow
Get a free Zillow Showcase℠ listing and you could sell for .
$383,700
2% more+ $7,674
With Zillow Showcase(estimated)
$391,374
