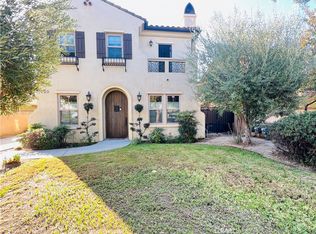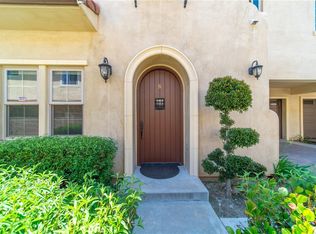Sold for $1,150,000 on 06/02/25
Listing Provided by:
Terry Zheng DRE #01932234 626-566-0621,
Pinnacle Real Estate Group
Bought with: RE/MAX PREMIER/ARCADIA
$1,150,000
130 Alta St #C, Arcadia, CA 91006
3beds
1,568sqft
Condominium
Built in 2015
-- sqft lot
$1,123,400 Zestimate®
$733/sqft
$3,844 Estimated rent
Home value
$1,123,400
$1.02M - $1.24M
$3,844/mo
Zestimate® history
Loading...
Owner options
Explore your selling options
What's special
Welcome to this meticulously maintained front-end condo in a prestigious Arcadia community within a top-rated school district. This elegantly appointed 3-bedroom, 2.5-bath condo with townhome appeal boasts an open-concept living area with soaring ceilings and abundant natural light. The modern kitchen features quartz countertops, custom cabinetry, and stainless steel appliances—perfect for culinary enthusiasts. Enjoy upscale touches throughout, including in-unit laundry, plantation shutters, and refined flooring. The spacious primary suite offers a private retreat with a luxurious ensuite complete with dual vanities and a soaking tub. A private patio provides a charming spot to enjoy your morning coffee. Additional highlights include an attached two-car garage and energy-efficient upgrades. Ideally situated near parks, boutique shopping, and dining, this move-in ready condo perfectly blends modern convenience. Discover sophisticated living that perfectly blends style, comfort, and functionality in this highly sought-after Arcadia enclave.
Zillow last checked: 8 hours ago
Listing updated: June 23, 2025 at 02:21pm
Listing Provided by:
Terry Zheng DRE #01932234 626-566-0621,
Pinnacle Real Estate Group
Bought with:
LEI SHEN, DRE #02149555
RE/MAX PREMIER/ARCADIA
Source: CRMLS,MLS#: AR25061059 Originating MLS: California Regional MLS
Originating MLS: California Regional MLS
Facts & features
Interior
Bedrooms & bathrooms
- Bedrooms: 3
- Bathrooms: 3
- Full bathrooms: 2
- 1/2 bathrooms: 1
- Main level bathrooms: 1
- Main level bedrooms: 1
Primary bedroom
- Features: Primary Suite
Bedroom
- Features: All Bedrooms Up
Other
- Features: Walk-In Closet(s)
Heating
- Central, Forced Air, Fireplace(s)
Cooling
- Central Air, Electric, ENERGY STAR Qualified Equipment, Gas, High Efficiency
Appliances
- Included: 6 Burner Stove, Dishwasher
- Laundry: Washer Hookup, Gas Dryer Hookup, Upper Level
Features
- Ceramic Counters, Crown Molding, Granite Counters, High Ceilings, Open Floorplan, All Bedrooms Up, Primary Suite, Walk-In Closet(s)
- Flooring: Carpet, Stone, Tile, Wood
- Has fireplace: Yes
- Fireplace features: Bath, Den, Electric, Family Room, Gas, Kitchen, Living Room, Primary Bedroom, Outside
- Common walls with other units/homes: 1 Common Wall
Interior area
- Total interior livable area: 1,568 sqft
Property
Parking
- Total spaces: 2
- Parking features: Door-Single, Garage, Garage Door Opener, Gated, Garage Faces Rear, One Space
- Attached garage spaces: 2
Accessibility
- Accessibility features: Parking
Features
- Levels: Two
- Stories: 2
- Entry location: Living Room
- Pool features: None
- Has view: Yes
- View description: Neighborhood
Lot
- Size: 8,028 sqft
- Features: Front Yard, Sprinklers In Front, Sprinklers Timer, Sprinklers On Side, Sprinkler System, Yard
Details
- Parcel number: 5773017088
- Zoning: ARR3HY
- Special conditions: Standard
Construction
Type & style
- Home type: Condo
- Architectural style: Custom
- Property subtype: Condominium
- Attached to another structure: Yes
Materials
- Drywall, Frame, Concrete, Stucco
Condition
- Turnkey
- New construction: No
- Year built: 2015
Utilities & green energy
- Sewer: Public Sewer
- Water: Public
Community & neighborhood
Security
- Security features: Security System, Carbon Monoxide Detector(s), Firewall(s), Fire Sprinkler System, Smoke Detector(s)
Community
- Community features: Street Lights, Suburban, Sidewalks
Location
- Region: Arcadia
HOA & financial
HOA
- Has HOA: Yes
- HOA fee: $2,160 annually
- Amenities included: Other
- Association name: Alta Garden HOA
- Association phone: 562-655-0829
Other
Other facts
- Listing terms: Contract
Price history
| Date | Event | Price |
|---|---|---|
| 7/14/2025 | Listing removed | $4,500$3/sqft |
Source: CRMLS #WS25141293 | ||
| 6/24/2025 | Listed for rent | $4,500$3/sqft |
Source: CRMLS #WS25141293 | ||
| 6/2/2025 | Sold | $1,150,000-2.5%$733/sqft |
Source: | ||
| 5/28/2025 | Pending sale | $1,180,000$753/sqft |
Source: | ||
| 5/10/2025 | Listed for sale | $1,180,000+42.2%$753/sqft |
Source: | ||
Public tax history
| Year | Property taxes | Tax assessment |
|---|---|---|
| 2025 | $11,829 +6.3% | $982,545 +2% |
| 2024 | $11,126 +2.1% | $963,281 +2% |
| 2023 | $10,895 +3.4% | $944,394 +2% |
Find assessor info on the county website
Neighborhood: 91006
Nearby schools
GreatSchools rating
- 8/10Holly Avenue Elementary SchoolGrades: K-5Distance: 1.3 mi
- 8/10First Avenue Middle SchoolGrades: 6-8Distance: 0.2 mi
- 10/10Arcadia High SchoolGrades: 9-12Distance: 0.9 mi
Schools provided by the listing agent
- Elementary: Acacia
- Middle: Acacia
- High: Arcadia
Source: CRMLS. This data may not be complete. We recommend contacting the local school district to confirm school assignments for this home.
Get a cash offer in 3 minutes
Find out how much your home could sell for in as little as 3 minutes with a no-obligation cash offer.
Estimated market value
$1,123,400
Get a cash offer in 3 minutes
Find out how much your home could sell for in as little as 3 minutes with a no-obligation cash offer.
Estimated market value
$1,123,400

