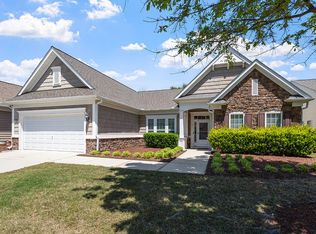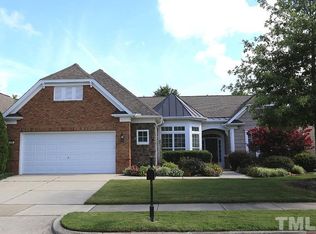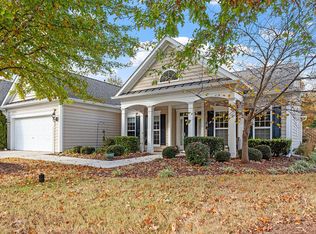Sold for $670,000 on 05/16/23
$670,000
130 Beckingham Loop, Cary, NC 27519
3beds
2,252sqft
Single Family Residence, Residential
Built in 2007
9,583.2 Square Feet Lot
$703,600 Zestimate®
$298/sqft
$2,867 Estimated rent
Home value
$703,600
$668,000 - $739,000
$2,867/mo
Zestimate® history
Loading...
Owner options
Explore your selling options
What's special
Ranch style living at IT’S BEST in the sought after BLUFFTON COTTAGE floor plan on prime corner lot in highly desirable Carolina Preserve 55+ community!!! Carolina rocking chair front porch welcomes you! Freshly painted bright & open floor plan features hardwood flr in formal dining & entrance, fireplace in great rm w/ lots of built-ins, generous kitchen w/ travertine flooring, under counter lighting & SS appliances. Spacious owner's suite w/trey ceiling & spa like bath with soaking jetted tub & walk in shower & closet. HUGE guest room w/ full bath! 3rd bedroom perfect as office w/ French doors and tons of built-ins. It’s a pleasure spending time in the inviting sunr00m or in the private fenced back yard with freeform stone patio & gorgeous view of the trees & colorful crepe myrtle. ! Just a short distance from the State of the Art 34,000 sq ft Comm center: includes fitness center, indoor/outdoor pools, hot tub, putting green, tennis, pickleball & bocci AND MORE!! All appliances convey including 3 TVs, kitchen, sunroom & patio furniture, outdoor gas grill & 7 new windows replaced. Welcome Home!!
Zillow last checked: 8 hours ago
Listing updated: February 17, 2025 at 05:21pm
Listed by:
Hannah Chan 919-426-1854,
Cary-Raleigh Realty, Inc.
Bought with:
Erika Williams Reece, 274211
Real Broker, LLC - Carolina Collective Realty
Source: Doorify MLS,MLS#: 2488756
Facts & features
Interior
Bedrooms & bathrooms
- Bedrooms: 3
- Bathrooms: 2
- Full bathrooms: 2
Heating
- Forced Air, Natural Gas
Cooling
- Central Air
Appliances
- Included: Dishwasher, Electric Cooktop, Gas Water Heater, Microwave, Plumbed For Ice Maker, Range Hood, Oven
- Laundry: Electric Dryer Hookup, Laundry Room, Main Level
Features
- Bookcases, Ceiling Fan(s), Dining L, Double Vanity, Entrance Foyer, High Ceilings, Master Downstairs, Separate Shower, Shower Only, Smooth Ceilings, Tray Ceiling(s), Walk-In Closet(s), Walk-In Shower, Whirlpool Tub
- Flooring: Carpet, Ceramic Tile, Hardwood
- Number of fireplaces: 1
- Fireplace features: Family Room, Gas Log
Interior area
- Total structure area: 2,252
- Total interior livable area: 2,252 sqft
- Finished area above ground: 2,252
- Finished area below ground: 0
Property
Parking
- Total spaces: 2
- Parking features: Attached, Concrete, Driveway, Garage, Garage Faces Front
- Attached garage spaces: 2
Features
- Levels: One
- Stories: 1
- Patio & porch: Covered, Enclosed, Patio, Porch
- Exterior features: Fenced Yard, Tennis Court(s)
- Pool features: Heated, Indoor, Community
- Has view: Yes
Lot
- Size: 9,583 sqft
- Features: Corner Lot
Details
- Parcel number: 0085507
- Zoning: R-12 REDIU
Construction
Type & style
- Home type: SingleFamily
- Architectural style: Ranch
- Property subtype: Single Family Residence, Residential
Materials
- Vinyl Siding
- Foundation: Slab
Condition
- New construction: No
- Year built: 2007
Utilities & green energy
- Sewer: Public Sewer
- Water: Public
Community & neighborhood
Community
- Community features: Fitness Center, Pool, Street Lights
Senior living
- Senior community: Yes
Location
- Region: Cary
- Subdivision: Carolina Preserve
HOA & financial
HOA
- Has HOA: Yes
- HOA fee: $287 monthly
- Amenities included: Clubhouse, Pool, Tennis Court(s), Trail(s)
- Services included: Maintenance Grounds
Price history
| Date | Event | Price |
|---|---|---|
| 5/16/2023 | Sold | $670,000-1.3%$298/sqft |
Source: | ||
| 4/5/2023 | Contingent | $679,000$302/sqft |
Source: | ||
| 3/9/2023 | Price change | $679,000-1.5%$302/sqft |
Source: | ||
| 2/15/2023 | Price change | $689,000-1.4%$306/sqft |
Source: | ||
| 1/6/2023 | Listed for sale | $699,000+74.8%$310/sqft |
Source: | ||
Public tax history
| Year | Property taxes | Tax assessment |
|---|---|---|
| 2024 | $4,464 +1.9% | $425,175 |
| 2023 | $4,379 +2% | $425,175 |
| 2022 | $4,294 | $425,175 |
Find assessor info on the county website
Neighborhood: Amberly
Nearby schools
GreatSchools rating
- 9/10North Chatham ElementaryGrades: PK-5Distance: 6.7 mi
- 4/10Margaret B. Pollard Middle SchoolGrades: 6-8Distance: 11 mi
- 8/10Northwood HighGrades: 9-12Distance: 15.2 mi
Schools provided by the listing agent
- Elementary: Chatham - N Chatham
- Middle: Chatham - Margaret B Pollard
- High: Chatham - Seaforth
Source: Doorify MLS. This data may not be complete. We recommend contacting the local school district to confirm school assignments for this home.
Get a cash offer in 3 minutes
Find out how much your home could sell for in as little as 3 minutes with a no-obligation cash offer.
Estimated market value
$703,600
Get a cash offer in 3 minutes
Find out how much your home could sell for in as little as 3 minutes with a no-obligation cash offer.
Estimated market value
$703,600


