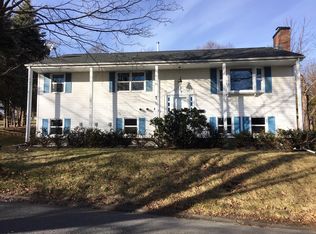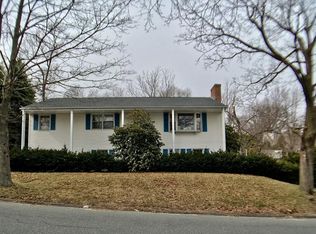Sold for $592,000
$592,000
130 Beverly Rd, Worcester, MA 01605
4beds
2,092sqft
Single Family Residence
Built in 1923
8,500 Square Feet Lot
$593,700 Zestimate®
$283/sqft
$2,837 Estimated rent
Home value
$593,700
$564,000 - $623,000
$2,837/mo
Zestimate® history
Loading...
Owner options
Explore your selling options
What's special
Move-in ready and fully remodeled home in Worcester’s desirable 01605 area with easy access to I-290 and I-190. This spacious property offers 4-bedrooms, a home office, and 2 full bathrooms with 2,092 sq ft of updated living space. Features include 2 bedrooms on the first floor, plus 2 bedrooms, an office/optional bedroom, and a sitting area on the second floor—ideal for flexible living. Enjoy a brand-new custom kitchen with floor-to-ceiling cabinetry and granite countertops, open to the living and dining areas. Recent upgrades include new windows, electrical, plumbing, refinished hardwood floors, fresh paint, and fully renovated bathrooms. Additional highlights: 3-season porch, spacious backyard, long private driveway, and a large 2-car garage. A turn-key home perfect for owner-occupants seeking space, comfort, and convenience.
Zillow last checked: 8 hours ago
Listing updated: February 08, 2026 at 03:17pm
Listed by:
Andi Loce 508-414-7823,
Vezuli Realty Group, LLC 508-410-5071
Bought with:
Colleen Polletta
Coldwell Banker Realty - Worcester
Source: MLS PIN,MLS#: 73466736
Facts & features
Interior
Bedrooms & bathrooms
- Bedrooms: 4
- Bathrooms: 2
- Full bathrooms: 2
Primary bedroom
- Features: Flooring - Hardwood
- Level: First
Bedroom 2
- Features: Flooring - Hardwood
- Level: First
Bedroom 3
- Features: Flooring - Hardwood
- Level: Second
Bedroom 4
- Features: Flooring - Hardwood
- Level: Second
Bathroom 1
- Features: Bathroom - Full, Bathroom - Tiled With Tub & Shower
- Level: First
Bathroom 2
- Features: Bathroom - Full, Bathroom - Tiled With Tub & Shower
- Level: Second
Dining room
- Features: Flooring - Hardwood
- Level: First
Family room
- Features: Flooring - Hardwood
- Level: First
Kitchen
- Features: Flooring - Hardwood, Balcony / Deck, Kitchen Island
- Level: First
Living room
- Features: Flooring - Hardwood
- Level: First
Office
- Features: Flooring - Hardwood
- Level: Second
Heating
- Baseboard, Oil
Cooling
- None
Appliances
- Included: Electric Water Heater, Range
- Laundry: In Basement, Washer Hookup
Features
- Office
- Flooring: Tile, Hardwood, Flooring - Hardwood
- Windows: Insulated Windows
- Basement: Full
- Has fireplace: No
Interior area
- Total structure area: 2,092
- Total interior livable area: 2,092 sqft
- Finished area above ground: 2,092
Property
Parking
- Total spaces: 7
- Parking features: Detached, Paved Drive, Off Street
- Garage spaces: 2
- Uncovered spaces: 5
Features
- Patio & porch: Porch, Deck
- Exterior features: Porch, Deck
Lot
- Size: 8,500 sqft
Details
- Parcel number: M:39 B:003 L:0200A,1797022
- Zoning: RS-7
Construction
Type & style
- Home type: SingleFamily
- Architectural style: Bungalow
- Property subtype: Single Family Residence
Materials
- Frame
- Foundation: Concrete Perimeter
- Roof: Shingle
Condition
- Year built: 1923
Utilities & green energy
- Sewer: Public Sewer
- Water: Public
- Utilities for property: for Electric Range, Washer Hookup
Green energy
- Energy efficient items: Thermostat
Community & neighborhood
Community
- Community features: Public Transportation, Shopping, Highway Access, Public School
Location
- Region: Worcester
Other
Other facts
- Road surface type: Paved
Price history
| Date | Event | Price |
|---|---|---|
| 2/7/2026 | Sold | $592,000-0.5%$283/sqft |
Source: MLS PIN #73466736 Report a problem | ||
| 1/16/2026 | Contingent | $595,000$284/sqft |
Source: MLS PIN #73466736 Report a problem | ||
| 1/8/2026 | Listed for sale | $595,000+77.6%$284/sqft |
Source: MLS PIN #73466736 Report a problem | ||
| 9/4/2025 | Sold | $335,000+21.8%$160/sqft |
Source: MLS PIN #73414288 Report a problem | ||
| 8/11/2025 | Contingent | $275,000$131/sqft |
Source: MLS PIN #73414288 Report a problem | ||
Public tax history
| Year | Property taxes | Tax assessment |
|---|---|---|
| 2025 | $4,784 +1.9% | $362,700 +6.3% |
| 2024 | $4,693 +4% | $341,300 +8.5% |
| 2023 | $4,511 +9.2% | $314,600 +15.8% |
Find assessor info on the county website
Neighborhood: 01605
Nearby schools
GreatSchools rating
- 5/10Thorndyke Road SchoolGrades: K-6Distance: 0.5 mi
- 3/10Burncoat Middle SchoolGrades: 7-8Distance: 0.3 mi
- 2/10Burncoat Senior High SchoolGrades: 9-12Distance: 0.4 mi
Get a cash offer in 3 minutes
Find out how much your home could sell for in as little as 3 minutes with a no-obligation cash offer.
Estimated market value$593,700
Get a cash offer in 3 minutes
Find out how much your home could sell for in as little as 3 minutes with a no-obligation cash offer.
Estimated market value
$593,700

