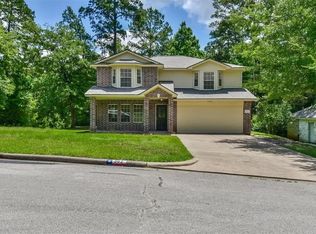Welcome to your private oasis. Nestled on 5 serene acres in the heart of Huntsville, TX. This stunning, fully furnished, single-story home offers an exceptional living experience with luxurious amenities and a well-thought-out floor plan. Enjoy your very own tranquil escape with a sparkling saltwater pool. Maid Service, Lawn Care, & Pool Maintenance Included: We've taken care of the details so you can focus on what matters! Custom Finishes Throughout: Featuring exquisite custom soft-closing cabinets with stylish under-cabinet lighting, providing both functionality & ambiance. Wet Bar & Formal Dining Room create the perfect setting for both intimate dinners and larger gatherings. Stay fit with your own private sauna and dedicated exercise space. Ample storage for vehicles or hobbies with a spacious 3 car garage. The well-designed layout offers privacy and comfort, with separate zones for living, dining, & sleeping. 130 Bighorn is more than just a place to live, it's a lifestyle.
Copyright notice - Data provided by HAR.com 2022 - All information provided should be independently verified.
House for rent
$8,500/mo
130 Bighorn Rd, Huntsville, TX 77340
5beds
3,762sqft
Price may not include required fees and charges.
Singlefamily
Available now
No pets
Electric, ceiling fan
Electric dryer hookup laundry
3 Attached garage spaces parking
Natural gas, fireplace
What's special
Sparkling saltwater poolPrivate oasisFormal dining roomWet barSoft-closing cabinetsSerene acresDedicated exercise space
- 29 days
- on Zillow |
- -- |
- -- |
Travel times
Looking to buy when your lease ends?
See how you can grow your down payment with up to a 6% match & 4.15% APY.
Facts & features
Interior
Bedrooms & bathrooms
- Bedrooms: 5
- Bathrooms: 4
- Full bathrooms: 3
- 1/2 bathrooms: 1
Heating
- Natural Gas, Fireplace
Cooling
- Electric, Ceiling Fan
Appliances
- Included: Dishwasher, Disposal, Double Oven, Dryer, Microwave, Refrigerator, Stove, Washer
- Laundry: Electric Dryer Hookup, Gas Dryer Hookup, In Unit, Washer Hookup
Features
- All Bedrooms Down, Ceiling Fan(s), Crown Molding, Dry Bar, Formal Entry/Foyer, High Ceilings, Maid Service, Sauna, Split Plan, Storage, Wet Bar, Wired for Sound
- Flooring: Tile
- Has fireplace: Yes
Interior area
- Total interior livable area: 3,762 sqft
Property
Parking
- Total spaces: 3
- Parking features: Attached, Covered
- Has attached garage: Yes
- Details: Contact manager
Features
- Stories: 1
- Exterior features: All Bedrooms Down, Architecture Style: Traditional, Attached, Back Yard, Crown Molding, Cul-De-Sac, Dry Bar, Dry Sauna, ENERGY STAR Qualified Appliances, Electric Dryer Hookup, Exercise Room, Formal Entry/Foyer, Full Size, Garage Door Opener, Gas, Gas Dryer Hookup, Heated, Heating: Gas, High Ceilings, Housekeeping, In Ground, Instant Hot Water, Lot Features: Back Yard, Cul-De-Sac, Wooded, Maid Service, Park, Patio/Deck, Pets - No, Playground, Pond, Pool With Hot Tub Attached, Salt Water, Screened, Spa/Hot Tub, Split Plan, Storage, Tandem, Trash Pick Up, Washer Hookup, Water Heater, Wet Bar, Window Coverings, Wired for Sound, Wooded
- Has private pool: Yes
- Spa features: Sauna
Details
- Parcel number: 66922
Construction
Type & style
- Home type: SingleFamily
- Property subtype: SingleFamily
Condition
- Year built: 2020
Community & HOA
Community
- Features: Playground
HOA
- Amenities included: Pond Year Round, Pool, Sauna
Location
- Region: Huntsville
Financial & listing details
- Lease term: Long Term,12 Months,6 Months
Price history
| Date | Event | Price |
|---|---|---|
| 7/12/2025 | Listed for rent | $8,500$2/sqft |
Source: | ||
| 5/19/2021 | Listing removed | -- |
Source: | ||
| 3/19/2021 | Pending sale | $730,000$194/sqft |
Source: | ||
| 2/2/2021 | Listed for sale | $730,000$194/sqft |
Source: | ||
![[object Object]](https://photos.zillowstatic.com/fp/a9beb3d05e21df379685b34ae13ad793-p_i.jpg)
