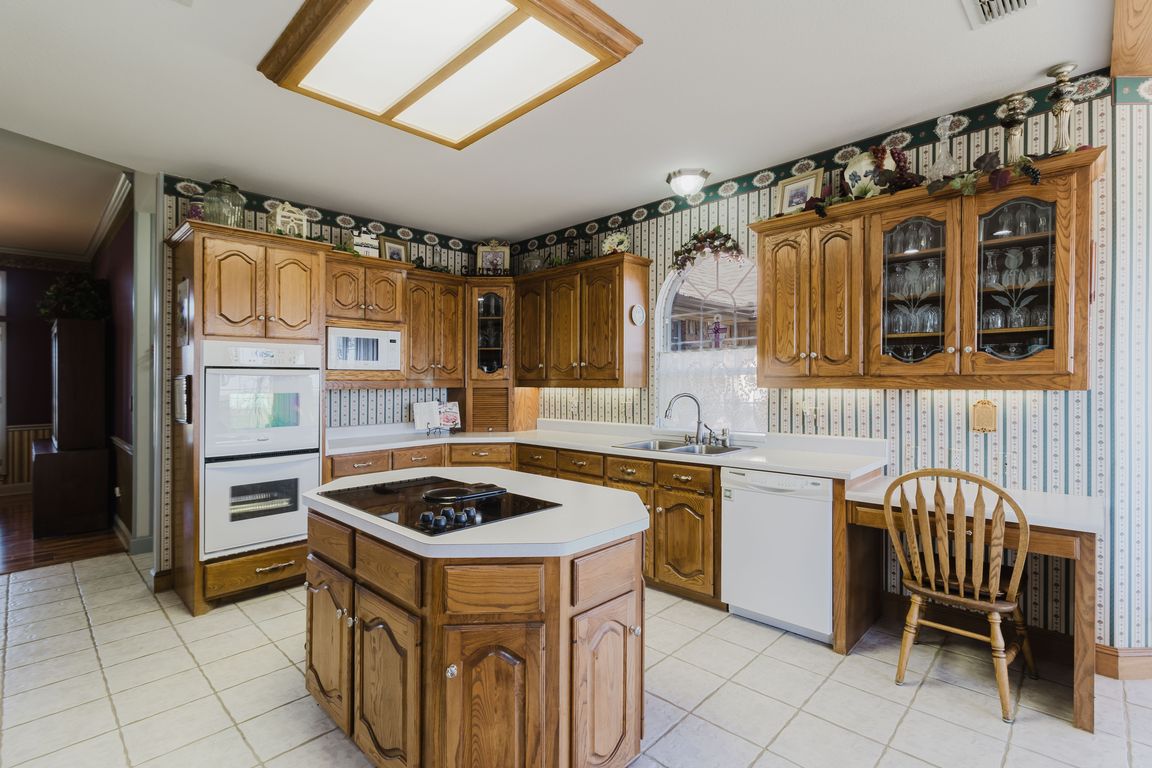
For salePrice cut: $25K (8/31)
$475,000
3beds
2,569sqft
130 Blazek Rd, Ennis, TX 75119
3beds
2,569sqft
Single family residence
Built in 1993
1.23 Acres
2 Attached garage spaces
$185 price/sqft
What's special
Potential for outdoor activitiesExpansive lot
Welcome to 130 Blazek Rd, Ennis, TX 75119—a charming single-family home offering a blend of comfort and space. Located just off the beaten path but convenient access to both 287 Bypass and Interstate 45. This 2,569 sq ft residence, situated on a generous 1.23-acre lot, features a split bedroom arraingement with ...
- 249 days |
- 281 |
- 7 |
Source: NTREIS,MLS#: 20846801
Travel times
Kitchen
Living Room
Primary Bedroom
Zillow last checked: 7 hours ago
Listing updated: October 05, 2025 at 09:49am
Listed by:
Stacey Goodman 0520993 888-519-7431,
eXp Realty, LLC 888-519-7431
Source: NTREIS,MLS#: 20846801
Facts & features
Interior
Bedrooms & bathrooms
- Bedrooms: 3
- Bathrooms: 3
- Full bathrooms: 3
Primary bedroom
- Features: Ceiling Fan(s), Dual Sinks, Garden Tub/Roman Tub, Separate Shower, Walk-In Closet(s)
- Level: First
- Dimensions: 19 x 16
Bedroom
- Features: Ceiling Fan(s), Split Bedrooms
- Level: First
- Dimensions: 11 x 11
Bedroom
- Features: Ceiling Fan(s)
- Level: First
- Dimensions: 12 x 11
Breakfast room nook
- Level: First
- Dimensions: 10 x 10
Dining room
- Level: First
- Dimensions: 13 x 12
Kitchen
- Features: Breakfast Bar, Ceiling Fan(s), Kitchen Island
- Level: First
- Dimensions: 14 x 14
Living room
- Features: Ceiling Fan(s), Fireplace
- Level: First
- Dimensions: 18 x 18
Heating
- Central, Electric
Cooling
- Central Air, Electric
Appliances
- Included: Double Oven, Dishwasher, Electric Cooktop, Electric Oven, Electric Water Heater, Disposal, Microwave, Refrigerator
- Laundry: Washer Hookup, Electric Dryer Hookup, Laundry in Utility Room
Features
- Central Vacuum, Decorative/Designer Lighting Fixtures, Double Vanity, High Speed Internet, Kitchen Island, Open Floorplan, Vaulted Ceiling(s), Walk-In Closet(s)
- Flooring: Ceramic Tile, Engineered Hardwood
- Windows: Shutters, Window Coverings
- Has basement: No
- Number of fireplaces: 1
- Fireplace features: Masonry
Interior area
- Total interior livable area: 2,569 sqft
Video & virtual tour
Property
Parking
- Total spaces: 2
- Parking features: Door-Multi, Garage, Garage Door Opener, Garage Faces Side
- Attached garage spaces: 2
Features
- Levels: One
- Stories: 1
- Patio & porch: Covered
- Pool features: None
- Fencing: Barbed Wire,Chain Link
Lot
- Size: 1.23 Acres
- Features: Acreage, Interior Lot, Landscaped, Sprinkler System, Few Trees
Details
- Parcel number: 199165
Construction
Type & style
- Home type: SingleFamily
- Architectural style: Contemporary/Modern,Detached
- Property subtype: Single Family Residence
Materials
- Brick
- Foundation: Slab
- Roof: Composition
Condition
- Year built: 1993
Utilities & green energy
- Sewer: Aerobic Septic
- Water: Community/Coop
- Utilities for property: Septic Available, Water Available
Community & HOA
Community
- Security: Security System
- Subdivision: Wm Dixon
HOA
- Has HOA: No
Location
- Region: Ennis
Financial & listing details
- Price per square foot: $185/sqft
- Tax assessed value: $364,556
- Annual tax amount: $6,099
- Date on market: 2/17/2025