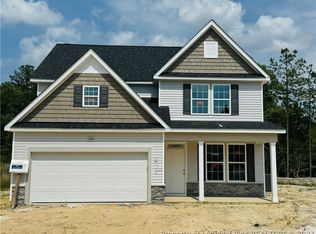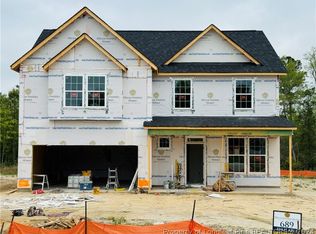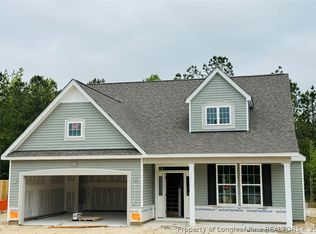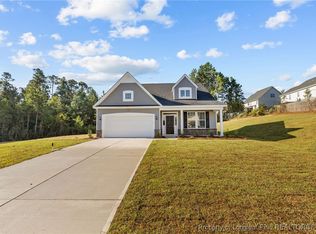Sold for $303,390 on 11/02/23
$303,390
130 Bow Common Way, Cameron, NC 28326
4beds
2,433sqft
Single Family Residence
Built in 2023
-- sqft lot
$348,500 Zestimate®
$125/sqft
$2,130 Estimated rent
Home value
$348,500
$331,000 - $366,000
$2,130/mo
Zestimate® history
Loading...
Owner options
Explore your selling options
What's special
The Jordan Plan features a downstairs owners suite and 3 additional bedrooms with loft upstairs. Formal dining with coffered ceiling off foyer. Stunning kitchen with large center island with beautiful white cabinets, granite counters and stainless steel appliances. Laminate flooring throughout the kitchen, dinning, and living rooms. The spacious loft upstairs is a great place for kids and family to hang out.
Zillow last checked: 8 hours ago
Listing updated: November 02, 2023 at 09:03am
Listed by:
NATHALIE BELL,
DREAM FINDERS REALTY, LLC.
Bought with:
Shona Lockamy, 329268
eXp Realty, LLC - Clayton
Source: LPRMLS,MLS#: 698170 Originating MLS: Longleaf Pine Realtors
Originating MLS: Longleaf Pine Realtors
Facts & features
Interior
Bedrooms & bathrooms
- Bedrooms: 4
- Bathrooms: 3
- Full bathrooms: 2
- 1/2 bathrooms: 1
Heating
- Heat Pump
Cooling
- Central Air
Appliances
- Included: Dishwasher, Disposal, Microwave, Range, Refrigerator
- Laundry: Washer Hookup, Dryer Hookup, Main Level
Features
- Ceiling Fan(s), Cathedral Ceiling(s), Separate/Formal Dining Room, Double Vanity, Entrance Foyer, Granite Counters, Kitchen Island, Master Downstairs, Other, See Remarks, Vaulted Ceiling(s), Walk-In Closet(s)
- Flooring: Carpet, Laminate
- Basement: None
- Number of fireplaces: 1
- Fireplace features: Factory Built
Interior area
- Total interior livable area: 2,433 sqft
Property
Parking
- Total spaces: 2
- Parking features: Attached, Garage
- Attached garage spaces: 2
Features
- Levels: Two
- Stories: 2
- Patio & porch: Covered, Patio
- Exterior features: Playground
- Pool features: Indoor
Lot
- Features: 1/4 to 1/2 Acre Lot
Details
- Parcel number: 9595425260
- Special conditions: Standard
Construction
Type & style
- Home type: SingleFamily
- Architectural style: Two Story
- Property subtype: Single Family Residence
Materials
- Vinyl Siding
Condition
- New Construction
- New construction: Yes
- Year built: 2023
Details
- Warranty included: Yes
Utilities & green energy
- Sewer: County Sewer
- Water: Public
Community & neighborhood
Security
- Security features: Smoke Detector(s)
Community
- Community features: Clubhouse, Community Pool, Fitness Center, Gutter(s)
Location
- Region: Cameron
- Subdivision: The Manors At Lexington Plan
HOA & financial
HOA
- Has HOA: Yes
- HOA fee: $73 monthly
- Association name: Little And Young
Other
Other facts
- Listing terms: Cash,New Loan
- Ownership: Less than a year
- Road surface type: Paved
Price history
| Date | Event | Price |
|---|---|---|
| 11/2/2023 | Sold | $303,390-15.8%$125/sqft |
Source: | ||
| 7/21/2023 | Sold | $360,500+0.2%$148/sqft |
Source: Public Record | ||
| 2/25/2023 | Pending sale | $359,900$148/sqft |
Source: | ||
| 2/10/2023 | Listed for sale | $359,900$148/sqft |
Source: | ||
Public tax history
| Year | Property taxes | Tax assessment |
|---|---|---|
| 2024 | $2,190 +598.5% | $296,130 +571.3% |
| 2023 | $314 | $44,110 |
| 2022 | $314 | $44,110 |
Find assessor info on the county website
Neighborhood: Spout Springs
Nearby schools
GreatSchools rating
- 6/10Benhaven ElementaryGrades: PK-5Distance: 6 mi
- 3/10Overhills MiddleGrades: 6-8Distance: 3.1 mi
- 3/10Overhills High SchoolGrades: 9-12Distance: 3.1 mi
Schools provided by the listing agent
- Middle: Overhills Middle School
- High: Overhills Senior High
Source: LPRMLS. This data may not be complete. We recommend contacting the local school district to confirm school assignments for this home.

Get pre-qualified for a loan
At Zillow Home Loans, we can pre-qualify you in as little as 5 minutes with no impact to your credit score.An equal housing lender. NMLS #10287.
Sell for more on Zillow
Get a free Zillow Showcase℠ listing and you could sell for .
$348,500
2% more+ $6,970
With Zillow Showcase(estimated)
$355,470


