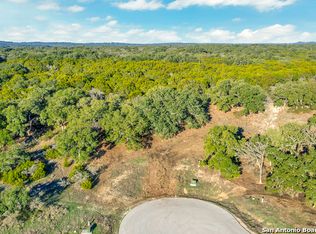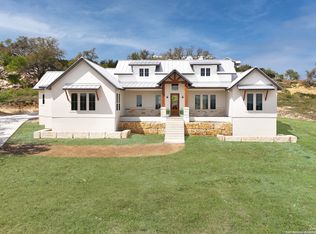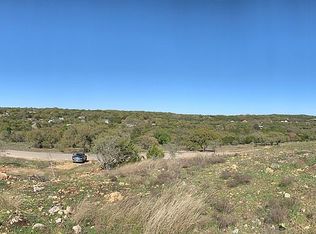Closed
Price Unknown
130 Cartama, Spring Branch, TX 78070
5beds
4,315sqft
Single Family Residence
Built in 2025
1.32 Acres Lot
$2,185,800 Zestimate®
$--/sqft
$4,492 Estimated rent
Home value
$2,185,800
$2.03M - $2.36M
$4,492/mo
Zestimate® history
Loading...
Owner options
Explore your selling options
What's special
Unparalleled luxury and breathtaking 180-degree Hill Country views define this exceptional 1.22-acre estate in Spring Branch. The main house offers a stunning open layout with three bedrooms and three and a half bathrooms, all illuminated by grand windows that bathe the space in natural light. Built with steel and concrete, this Hill Country home offers unmatched strength, longevity, and energy efficiency-an exceptional foundation for your forever home. Inside a gourmet kitchen becomes the heart of the home, featuring a grand island with bar seating, top-of-the-line appliances, a 6-burner gas stove, dual ovens, wine fridge, and custom cabinetry with gold finishes. The primary suite is a true retreat, complete with a spa-like en suite bathroom boasting dual sinks and toilets, a standalone soaking tub, a shower with dual shower heads, a custom walk-in closet, a bar/ beverage area, and a private patio. Smart home integration, energy-efficient design, and three tankless water heaters provide modern convenience, while a 42-panel solar array, 54 kWh Franklin battery storage, and a 26 kWh backup generator make this sustainable, off-grid-ready home a true model of energy independence and peace of mind. Outdoors, a dazzling infinity-edge pool offers a private oasis, complete with a pool bath and outdoor shower. The luxurious two-bedroom, two-bathroom casita provides a private space for guests, featuring modern finishes, a carport, and a utility area. A detached garage adds further storage and convenience. This estate is more than just a home-it's a lifestyle. Whether relaxing by the pool, enjoying sunset views over the Hill Country, or hosting friends in the spacious open layout, this property offers a rare opportunity for refined country living with unmatched elegance.
Zillow last checked: 8 hours ago
Listing updated: July 29, 2025 at 01:09pm
Listed by:
Melinda Zeller (830)608-5400,
Coldwell Banker D'Ann Harper,
Bought with:
NON-MEMBER AGENT TEAM
Non Member Office
Source: Central Texas MLS,MLS#: 581638 Originating MLS: Four Rivers Association of REALTORS
Originating MLS: Four Rivers Association of REALTORS
Facts & features
Interior
Bedrooms & bathrooms
- Bedrooms: 5
- Bathrooms: 7
- Full bathrooms: 5
- 1/2 bathrooms: 2
Primary bedroom
- Level: Upper
Bedroom
- Level: Main
Bedroom 2
- Level: Main
Bedroom 3
- Level: Main
Bedroom 4
- Level: Main
Primary bathroom
- Level: Upper
Kitchen
- Level: Main
Laundry
- Level: Main
Living room
- Features: Multiple Living Areas
- Level: Main
Living room
- Level: Main
Heating
- Central, Heat Pump, Multiple Heating Units, Zoned
Cooling
- Central Air, Electric, 3+ Units
Appliances
- Included: Dishwasher, Disposal, Gas Range, Gas Water Heater, Some Gas Appliances, Range
- Laundry: Main Level, Upper Level
Features
- Ceiling Fan(s), Chandelier, Multiple Living Areas, See Remarks, Separate Shower, Upper Level Primary, Vanity, Eat-in Kitchen, Kitchen Island
- Flooring: Vinyl
- Windows: Storm Window(s)
- Attic: Other,See Remarks
- Has fireplace: No
- Fireplace features: None
Interior area
- Total interior livable area: 4,315 sqft
Property
Parking
- Total spaces: 2
- Parking features: Detached, Garage, Golf Cart Garage, Oversized
- Garage spaces: 2
Features
- Levels: Two
- Stories: 2
- Patio & porch: Balcony, Covered, Patio
- Exterior features: Balcony, Covered Patio, Other, See Remarks
- Has private pool: Yes
- Pool features: Heated, In Ground, Private
- Has spa: Yes
- Spa features: Heated, In Ground, Private
- Fencing: None
- Has view: Yes
- View description: Other
- Body of water: Other-See Remarks
Lot
- Size: 1.32 Acres
Details
- Parcel number: 384096
Construction
Type & style
- Home type: SingleFamily
- Architectural style: Contemporary/Modern
- Property subtype: Single Family Residence
Materials
- Stucco
- Foundation: Slab
- Roof: Metal
Condition
- Resale
- Year built: 2025
Details
- Builder name: Canyon Custom Builde
Utilities & green energy
- Sewer: Septic Tank
- Utilities for property: Electricity Available
Community & neighborhood
Security
- Security features: Gated Community, Controlled Access
Community
- Community features: Barbecue, Playground, Park, Gated
Location
- Region: Spring Branch
- Subdivision: Cascada Canyon Lake 3
Other
Other facts
- Listing agreement: Exclusive Right To Sell
- Listing terms: Cash,Conventional,FHA,VA Loan
- Road surface type: Asphalt, Paved
Price history
| Date | Event | Price |
|---|---|---|
| 7/28/2025 | Sold | -- |
Source: | ||
| 7/21/2025 | Pending sale | $2,395,000$555/sqft |
Source: | ||
| 6/20/2025 | Price change | $2,395,000-4%$555/sqft |
Source: | ||
| 5/16/2025 | Listed for sale | $2,495,000$578/sqft |
Source: | ||
| 4/10/2025 | Listing removed | $2,495,000$578/sqft |
Source: | ||
Public tax history
| Year | Property taxes | Tax assessment |
|---|---|---|
| 2025 | -- | $81,504 +20% |
| 2024 | $1,011 +19.5% | $67,920 +20% |
| 2023 | $845 -11.6% | $56,600 |
Find assessor info on the county website
Neighborhood: 78070
Nearby schools
GreatSchools rating
- 8/10Rebecca Creek Elementary SchoolGrades: PK-5Distance: 3 mi
- 8/10Mt Valley Middle SchoolGrades: 6-8Distance: 11.8 mi
- 6/10Canyon Lake High SchoolGrades: 9-12Distance: 8 mi
Schools provided by the listing agent
- District: Comal ISD
Source: Central Texas MLS. This data may not be complete. We recommend contacting the local school district to confirm school assignments for this home.
Get a cash offer in 3 minutes
Find out how much your home could sell for in as little as 3 minutes with a no-obligation cash offer.
Estimated market value
$2,185,800
Get a cash offer in 3 minutes
Find out how much your home could sell for in as little as 3 minutes with a no-obligation cash offer.
Estimated market value
$2,185,800


