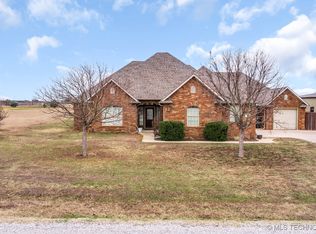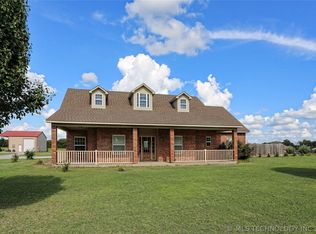The Work is Done and All That's Left is the Fun! Check out this well-built 4- bedroom, 2-bath family home in the coveted Lone Grove school district. The 2,445 square foot home features hickory cabinets, custom under-counter lighting, granite counters, a large pantry, stainless steel appliances, convection oven, solid wood doors and a 20 x 20 bonus room with 3/4 bath. It has Lots of Storage and Nice Closets! The covered back porch is expansive and will easily convert to an outside kitchen to overlook the recently-built and awesome gunite saltwater pool with a slide. When the kids aren't swimming, they will love the stocked pond. For the guys, there is a wired 30 x 40 workshop with concrete floors and a 3-vehicle carport. All this and more personalized and on a park-like setting ready for your family. Better hurry before someone else call this wonderful setup home!
This property is off market, which means it's not currently listed for sale or rent on Zillow. This may be different from what's available on other websites or public sources.


