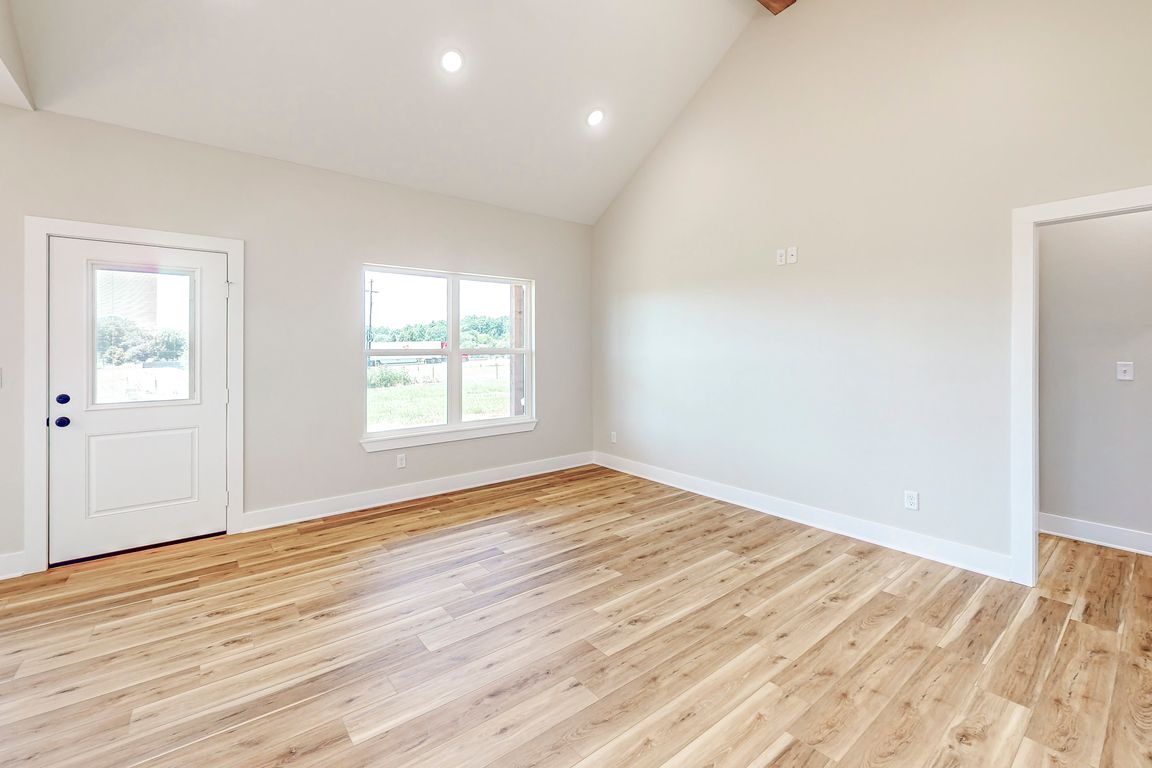
New constructionPrice cut: $5K (9/2)
$235,000
3beds
1,383sqft
130 Crescent St, Bullard, TX 75757
3beds
1,383sqft
Single family residence
Built in 2025
0.33 Acres
2 Garage spaces
$170 price/sqft
$360 annually HOA fee
What's special
Stunning new construction in Bullard ISD. This home offer 3 bedrooms, 2 bathrooms with a 2 car garage. This home has desirable curb appeal with brick and board and batten accents. When you enter the house, it feels very cozy with neutral paint colors and warm tones luxury vinyl plank throughout. ...
- 73 days |
- 473 |
- 44 |
Source: GTARMLS,MLS#: 25011122
Travel times
Living Room
Kitchen
Primary Bedroom
Zillow last checked: 8 hours ago
Listing updated: September 02, 2025 at 08:39am
Listed by:
Myriah Boles 903-714-9724,
Standard Real Estate,
Camille Burton 903-521-2523
Source: GTARMLS,MLS#: 25011122
Facts & features
Interior
Bedrooms & bathrooms
- Bedrooms: 3
- Bathrooms: 2
- Full bathrooms: 2
Rooms
- Room types: Utility Room, Other/See Remarks, 1 Living Area
Primary bedroom
- Features: Master Bedroom Split
Bedroom
- Features: Walk-In Closet(s)
- Level: Main
Bedroom 1
- Area: 180
- Dimensions: 12 x 15
Bedroom 2
- Area: 144
- Dimensions: 12 x 12
Bedroom 3
- Area: 121
- Dimensions: 11 x 11
Bathroom
- Features: Shower/Tub, Walk-In Closet(s), Bar
Dining room
- Area: 77
- Dimensions: 11 x 7
Kitchen
- Features: Kitchen/Eating Combo
Living room
- Area: 195
- Dimensions: 15 x 13
Heating
- Central/Electric
Cooling
- Central Electric
Appliances
- Included: Range/Oven-Electric, Dishwasher, Microwave, Electric Water Heater
Features
- Ceiling Fan(s), Other/See Remarks, Pantry, Kitchen Island
- Flooring: Vinyl Plank
- Has fireplace: No
- Fireplace features: None
Interior area
- Total structure area: 1,383
- Total interior livable area: 1,383 sqft
Video & virtual tour
Property
Parking
- Total spaces: 2
- Parking features: Door w/Opener w/Controls, Garage Faces Front
- Garage spaces: 2
- Has uncovered spaces: Yes
Features
- Levels: One
- Stories: 1
- Patio & porch: Patio Covered, Porch
- Exterior features: Gutter(s)
- Pool features: None
- Fencing: None
Lot
- Size: 0.33 Acres
- Dimensions: 90 x 159
Details
- Additional structures: None
- Parcel number: 430173412
- Special conditions: Homeowner's Assn Dues
- Other equipment: Satellite Dish
Construction
Type & style
- Home type: SingleFamily
- Architectural style: Traditional
- Property subtype: Single Family Residence
Materials
- Brick Veneer, Other/See Remarks, Wood Based Siding
- Foundation: Slab
- Roof: Composition
Condition
- New Construction
- New construction: Yes
- Year built: 2025
Utilities & green energy
- Sewer: Aerobic Septic
- Water: Cooperative, Company: Southern Utilties
- Utilities for property: Underground Utilities, Cable Connected, Cable Available
Community & HOA
Community
- Security: Smoke Detector(s)
- Subdivision: Lakewood
HOA
- Has HOA: Yes
- HOA fee: $360 annually
Location
- Region: Bullard
Financial & listing details
- Price per square foot: $170/sqft
- Tax assessed value: $3,460
- Annual tax amount: $74
- Date on market: 7/22/2025
- Listing terms: Cash,Conventional,FHA,USDA Loan,VA Loan