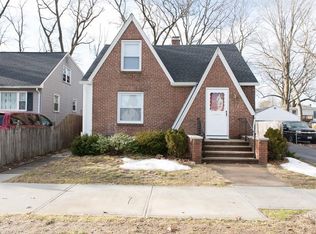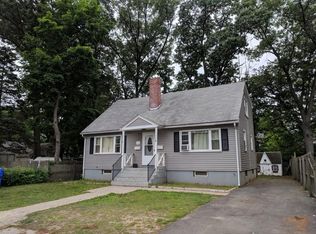Cute and convenient Forest Park neighborhood brick-front Cape is larger than it looks! Living Rm with hardwood flooring; eat-in Kitchen with all appliances and lots of storage - and access to a BONUS enclosed back Porch. Two Bedrms both with hardwood flooring and a Full Bath complete the first floor. Upstairs features two spacious Bedrms with hardwood floors and wonderful walk-in closets - and a convenient Half Bath. Lower level boasts two finished rooms with cozy knotty pine walls and are perfect for many uses to expand your living area. Super updates include replacement windows (except porch) just 1 year ago! Roof approx 12 yrs. All appliances including washer & dryer will remain for the lucky buyer of this cute & affordable home. Wonderful fenced backyard and two car garage with new overhead & side entry doors. Super home situated on tree lined street with sidewalks and easy access to all area shopping, amenities, highways and of course beautiful Forest Park! SUPER PRICE, TOO!!
This property is off market, which means it's not currently listed for sale or rent on Zillow. This may be different from what's available on other websites or public sources.

