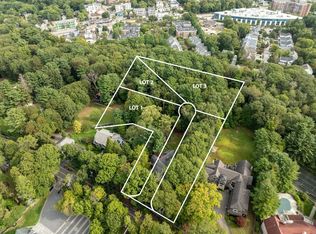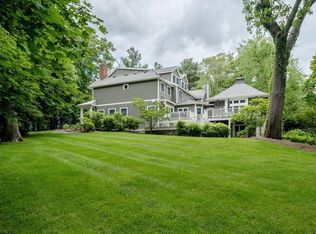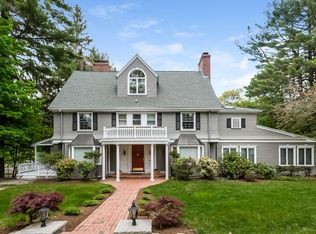This special property has been creatively renovated and exemplifies exceptional architectural detail, design, and craftsmanship. Its tranquil and private setting on prestigious Dudley Road offers superbly landscaped grounds including a sumptuous pool area, patio, deck, and three car garage. A stunning three story foyer welcomes you into this tastefully appointed contemporary Colonial, well suited for great entertaining with its open, flexible floor plan, state of the art cook's kitchen, two family room areas, a delightful screened porch, and fabulous LR/DR - complete with fireplace, window seating, and glass doors to the outside. There are three bedrooms on the second floor including a master suite with fireplace and balcony. The third floor offers two bedrooms, a bathroom, and balcony. The lower level has two finished rooms, a wine cellar, bathroom, extra storage, and walk out access. Conveniently located to major routes and shops. Exceptional opportunity for the discerning buyer.
This property is off market, which means it's not currently listed for sale or rent on Zillow. This may be different from what's available on other websites or public sources.


