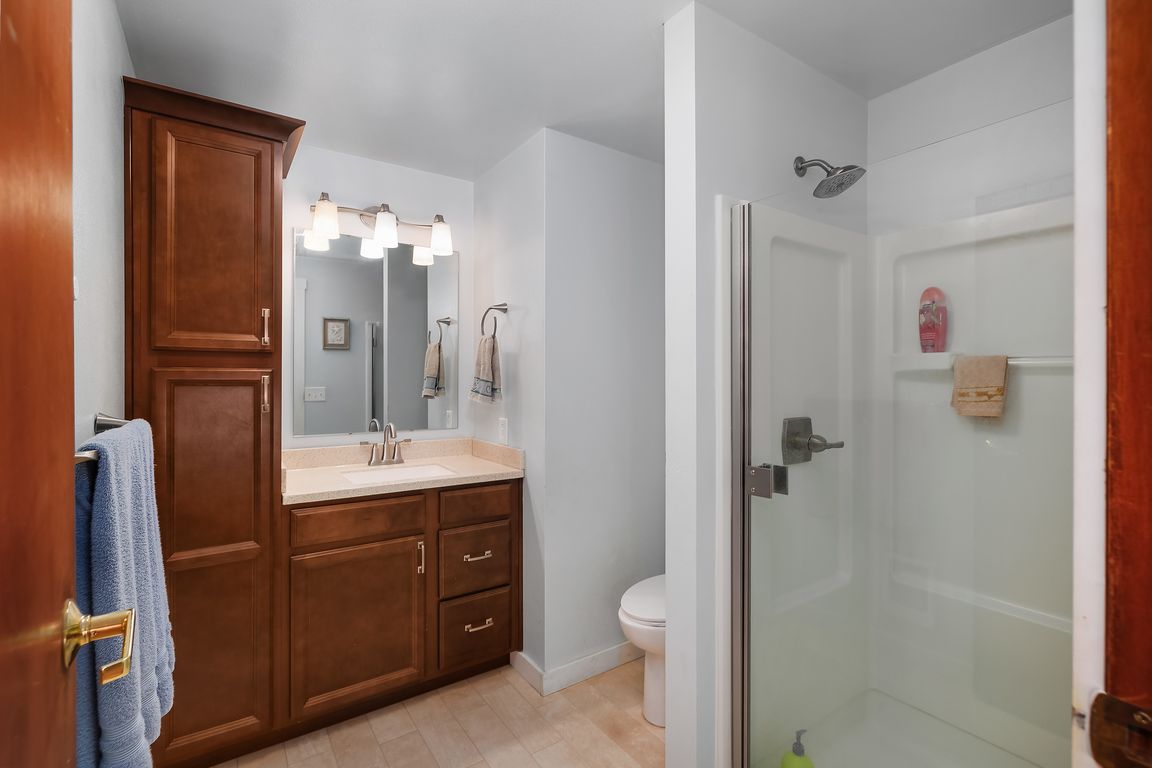
ActivePrice cut: $2K (9/10)
$387,000
3beds
1,595sqft
130 E Agate Drive, Shelton, WA 98584
3beds
1,595sqft
Single family residence
Built in 1992
0.28 Acres
2 Carport spaces
$243 price/sqft
$22 monthly HOA fee
What's special
Cozy wood stoveExposed beam ceilingsSolar tubesMain floor bedroomFlat level lotKitchen updatesQuartz countertops
BUYERS FINANCING FAILED - PASSED INSPECTION... Updated & Move-In Ready! This stick-built home sits on a flat, level lot and is fully fenced with gated entry. Enjoy peace of mind with NEW roof, paint (exterior), flooring, bathroom, quartz countertops, kitchen updates, and solar tubes. Interior features include exposed beam ceilings, a ...
- 160 days |
- 347 |
- 18 |
Source: NWMLS,MLS#: 2375497
Travel times
Kitchen
Living Room
Primary Bedroom
Zillow last checked: 7 hours ago
Listing updated: October 24, 2025 at 06:57pm
Listed by:
Kristine Anderson,
eXp Realty
Source: NWMLS,MLS#: 2375497
Facts & features
Interior
Bedrooms & bathrooms
- Bedrooms: 3
- Bathrooms: 2
- Full bathrooms: 1
- 3/4 bathrooms: 1
- Main level bathrooms: 1
- Main level bedrooms: 1
Bedroom
- Level: Main
Bathroom three quarter
- Level: Main
Dining room
- Level: Main
Entry hall
- Level: Main
Family room
- Level: Main
Kitchen without eating space
- Level: Main
Living room
- Level: Main
Utility room
- Level: Main
Heating
- Fireplace, Wall Unit(s), Electric, Wood
Cooling
- None
Appliances
- Included: Dishwasher(s), Refrigerator(s), Stove(s)/Range(s), Water Heater: Electric, Water Heater Location: Hallway Closet Main Floor
Features
- Bath Off Primary, Ceiling Fan(s), Dining Room
- Flooring: Ceramic Tile, Laminate, Vinyl, Carpet
- Windows: Double Pane/Storm Window
- Basement: None
- Number of fireplaces: 1
- Fireplace features: Wood Burning, Main Level: 1, Fireplace
Interior area
- Total structure area: 1,595
- Total interior livable area: 1,595 sqft
Video & virtual tour
Property
Parking
- Total spaces: 2
- Parking features: Detached Carport, Driveway, RV Parking
- Has carport: Yes
- Covered spaces: 2
Features
- Levels: Two
- Stories: 2
- Entry location: Main
- Patio & porch: Bath Off Primary, Ceiling Fan(s), Double Pane/Storm Window, Dining Room, Fireplace, Vaulted Ceiling(s), Water Heater
- Has view: Yes
- View description: Territorial
Lot
- Size: 0.28 Acres
- Dimensions: 78 x 144 x 94 x 137
- Features: Paved, Deck, Fenced-Fully, Gated Entry, High Speed Internet, Outbuildings, Patio, RV Parking
- Topography: Level
- Residential vegetation: Garden Space, Wooded
Details
- Parcel number: 220185000223
- Zoning description: Jurisdiction: County
- Special conditions: Standard
Construction
Type & style
- Home type: SingleFamily
- Architectural style: Northwest Contemporary
- Property subtype: Single Family Residence
Materials
- Wood Siding
- Foundation: Poured Concrete
- Roof: Composition
Condition
- Good
- Year built: 1992
Utilities & green energy
- Electric: Company: PUD3
- Sewer: Septic Tank, Company: Septic
- Water: Community, Company: Timberlake
- Utilities for property: Hctc
Community & HOA
Community
- Features: Athletic Court, Boat Launch, CCRs, Clubhouse, Park, Playground, Trail(s)
- Subdivision: Timberlakes
HOA
- HOA fee: $22 monthly
- HOA phone: 360-427-8928
Location
- Region: Shelton
Financial & listing details
- Price per square foot: $243/sqft
- Tax assessed value: $319,860
- Annual tax amount: $2,771
- Date on market: 6/22/2025
- Listing terms: Cash Out,Conventional,FHA,VA Loan
- Inclusions: Dishwasher(s), Refrigerator(s), Stove(s)/Range(s)
- Cumulative days on market: 129 days