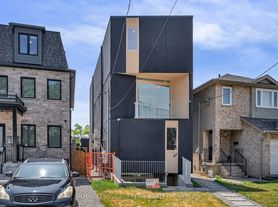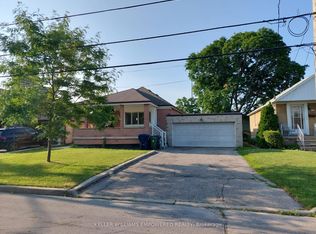Welcome to 130 Eileen Ave., a 1-Bedroom Lower-Level Apartment in Toronto's Lambton Neighbourhood. Blending modern updates with everyday ease in a great west-end location. This recently updated one-bedroom lower-level apartment offers a bright, functional space, perfect for a young professional looking for a quiet retreat in the heart of the Lambton neighbourhood. Step into your space featuring laminate flooring, a modern kitchen with ample storage, and a stylishly updated bathroom. The open layout provides room to relax and make the space your own, while the private separate entrance ensures privacy and independence. Located just north of Dundas St. W. off Scarlett Rd., this home puts you in a prime pocket of Toronto's west end: Steps from nearby TTC bus stops, making commuting effortless; a short walk to local favourites like Messina Bakery, cafes, restaurants, and everyday conveniences; and quick access to the Gardiner Expressway and Highway 400, making it easy to get around the city. Close to Lambton Park, James Gardens, local golf clubs and riverside trails for outdoor recreation.This thoughtfully updated apartment combines modern comfort with excellent connectivity, offering a wonderful place to call home in Toronto's west end.
IDX information is provided exclusively for consumers' personal, non-commercial use, that it may not be used for any purpose other than to identify prospective properties consumers may be interested in purchasing, and that data is deemed reliable but is not guaranteed accurate by the MLS .
House for rent
C$1,600/mo
130 Eileen Ave, Toronto, ON M6N 1W1
1beds
Price may not include required fees and charges.
Singlefamily
Available now
Central air
In building laundry
1 Parking space parking
Natural gas, forced air
What's special
Modern updatesBright functional spaceLaminate flooringStylishly updated bathroomOpen layout
- 55 days |
- -- |
- -- |
Travel times
Looking to buy when your lease ends?
Consider a first-time homebuyer savings account designed to grow your down payment with up to a 6% match & a competitive APY.
Facts & features
Interior
Bedrooms & bathrooms
- Bedrooms: 1
- Bathrooms: 1
- Full bathrooms: 1
Heating
- Natural Gas, Forced Air
Cooling
- Central Air
Appliances
- Laundry: In Building
Features
- Floor Drain
- Has basement: Yes
Property
Parking
- Total spaces: 1
- Details: Contact manager
Features
- Exterior features: Contact manager
Construction
Type & style
- Home type: SingleFamily
- Property subtype: SingleFamily
Materials
- Roof: Asphalt
Utilities & green energy
- Utilities for property: Water
Community & HOA
Location
- Region: Toronto
Financial & listing details
- Lease term: Contact For Details
Price history
Price history is unavailable.

