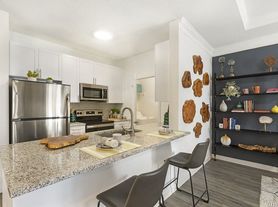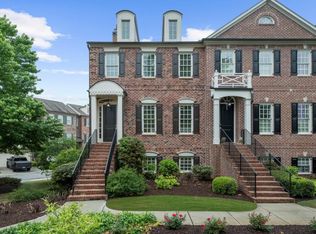On the AlphaLoop and just steps from downtown Alpharetta, this gated Atley community townhome is only 2 years old. This Providence Group built Benton II floor plan features several upgrades including hardwood flooring throughout the home, ceramic tile, stainless steel appliances, double decks, and fenced front yard. The front door opens to a living room with a brick gas fireplace, wall mounted TV bracket, box bay window, and ceiling fan. The dining room comfortably seats 8 and features a polished chrome linear chandelier. The quartz kitchen island seats 3 and includes a large single bowl stainless steel sink. White cabinetry, herringbone ceramic backsplash, walk-in pantry, stainless steel French door refrigerator, dishwasher, oven, microwave, and 5 burner cooktop with dramatic stove hood all complete this friendly kitchen. This floor features a flex room for an office, den, breakfast room, sunroom, or playroom. Also, on this level is a covered deck, convenient laundry room with washer and dryer included and powder room. The upper floor offers a master bedroom with white brick accent wall, 2 large closets, a private bath with quartz countertop, double sinks, stepless entry tile shower and linen closet, The upper floor is completed with 2 guest bedrooms, each with access to an upper deck, 2 hall linen closets and full bath with tub/shower. The lower level of the home is fully finished with a 4th bedroom, 3rd full bath, large walk-in closet, and entry hall with coat closet. There is a 2 car garage and driveway with space for 2 more vehicles. The Atley community amenities include community garden area, mailbox pavilion, dog park, and swimming pool.
Listings identified with the FMLS IDX logo come from FMLS and are held by brokerage firms other than the owner of this website. The listing brokerage is identified in any listing details. Information is deemed reliable but is not guaranteed. 2025 First Multiple Listing Service, Inc.
Townhouse for rent
$4,700/mo
130 Everley Walk, Alpharetta, GA 30009
4beds
2,020sqft
Price may not include required fees and charges.
Townhouse
Available Sat Nov 1 2025
-- Pets
Central air, zoned, ceiling fan
In unit laundry
Garage parking
Natural gas, forced air, fireplace
What's special
Brick gas fireplaceCovered deckFenced front yardDouble decksStainless steel appliancesWalk-in pantryPolished chrome linear chandelier
- 11 days
- on Zillow |
- -- |
- -- |
Travel times
Facts & features
Interior
Bedrooms & bathrooms
- Bedrooms: 4
- Bathrooms: 4
- Full bathrooms: 3
- 1/2 bathrooms: 1
Rooms
- Room types: Sun Room
Heating
- Natural Gas, Forced Air, Fireplace
Cooling
- Central Air, Zoned, Ceiling Fan
Appliances
- Included: Dishwasher, Disposal, Dryer, Oven, Refrigerator, Washer
- Laundry: In Unit, Laundry Room, Main Level
Features
- Ceiling Fan(s), Double Vanity, High Ceilings 9 ft Lower, High Ceilings 9 ft Main, High Ceilings 9 ft Upper, His and Hers Closets, Walk In Closet, Walk-In Closet(s)
- Flooring: Hardwood
- Has basement: Yes
- Has fireplace: Yes
Interior area
- Total interior livable area: 2,020 sqft
Property
Parking
- Parking features: Driveway, Garage, Covered
- Has garage: Yes
- Details: Contact manager
Features
- Exterior features: Contact manager
Details
- Parcel number: 12270107470340
Construction
Type & style
- Home type: Townhouse
- Property subtype: Townhouse
Materials
- Roof: Composition
Condition
- Year built: 2022
Community & HOA
Community
- Security: Gated Community
Location
- Region: Alpharetta
Financial & listing details
- Lease term: 12 Months
Price history
| Date | Event | Price |
|---|---|---|
| 9/23/2025 | Listed for rent | $4,700$2/sqft |
Source: FMLS GA #7651721 | ||
| 3/17/2025 | Listing removed | $4,700$2/sqft |
Source: FMLS GA #7537426 | ||
| 3/8/2025 | Listed for rent | $4,700$2/sqft |
Source: FMLS GA #7537426 | ||
| 4/19/2023 | Sold | $791,900$392/sqft |
Source: Public Record | ||

