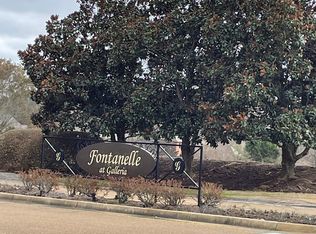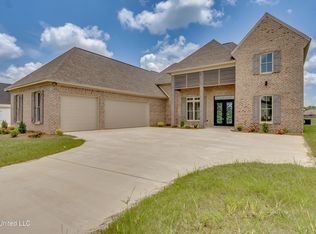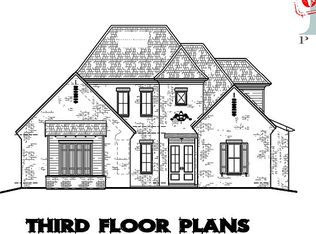Closed
Price Unknown
130 Genoa Dr, Madison, MS 39110
5beds
3,388sqft
Residential, Single Family Residence
Built in 2024
0.27 Acres Lot
$670,800 Zestimate®
$--/sqft
$-- Estimated rent
Home value
$670,800
$604,000 - $751,000
Not available
Zestimate® history
Loading...
Owner options
Explore your selling options
What's special
Welcome to your dream home! This stunning new construction is newly completed, offering 5 spacious bedrooms and 4 full bathrooms across 1.5 levels and 3,388 square feet of luxury living. The main level showcases 12' ceilings in the living room, with large sliding doors that open to a private yard—perfect for indoor-outdoor entertaining. The gourmet kitchen features high-end Thor appliances, custom cabinets, and sleek quartz countertops, creating a stylish and functional heart of the home.
A cozy fireplace in both the living room and keeping room provides warmth and ambiance. The upstairs bonus room offers endless possibilities as a playroom, media room, or additional lounge space. The primary suite exudes luxury, with barn doors leading to a spa-like bathroom, complete with a walk-in shower, freestanding tub, and separate his-and-hers vanities. Thoughtful touches like a built-in work desk in the hallway cater to today's lifestyle needs.
The spacious 3-car garage is designed for convenience and function, with two storage rooms, a built-in workspace table, and an electric car charger port. Located in a gated community with quick access to highways, shopping, and entertainment in the heart of Madison County, this home is truly a rare find! Don't miss the chance to make it yours.
Zillow last checked: 8 hours ago
Listing updated: July 24, 2025 at 04:18pm
Listed by:
Taylor Emerson 601-715-8829,
W Real Estate LLC
Bought with:
Locke Ward, S27900
C H & Company Real Estate
Source: MLS United,MLS#: 4115078
Facts & features
Interior
Bedrooms & bathrooms
- Bedrooms: 5
- Bathrooms: 4
- Full bathrooms: 4
Heating
- Central, ENERGY STAR Qualified Equipment, Fireplace Insert, Fireplace(s), Natural Gas
Cooling
- Ceiling Fan(s), Central Air, ENERGY STAR Qualified Equipment, Exhaust Fan, Gas, Multi Units
Appliances
- Included: Built-In Gas Range, Dishwasher, Disposal, ENERGY STAR Qualified Dishwasher, Freezer, Gas Cooktop, Instant Hot Water, Microwave, Range Hood, Stainless Steel Appliance(s), Tankless Water Heater, Vented Exhaust Fan
- Laundry: Electric Dryer Hookup, Inside, Laundry Room, Main Level, Sink, Washer Hookup
Features
- Built-in Features, Ceiling Fan(s), Double Vanity, Eat-in Kitchen, Entrance Foyer, High Ceilings, Kitchen Island, Open Floorplan, Pantry, Primary Downstairs, Recessed Lighting, Soaking Tub, Storage, Tray Ceiling(s), Walk-In Closet(s)
- Flooring: Tile, Wood
- Doors: Double Entry, French Doors, Mirrored Closet Door(s), Sliding Doors
- Windows: Double Pane Windows, Insulated Windows, Shutters, Storm Window(s)
- Has fireplace: Yes
- Fireplace features: EPA Qualified Fireplace, Kitchen, Living Room, Bath
Interior area
- Total structure area: 3,388
- Total interior livable area: 3,388 sqft
Property
Parking
- Total spaces: 3
- Parking features: Driveway, Private, Storage, Direct Access, Concrete
- Garage spaces: 3
- Has uncovered spaces: Yes
Features
- Levels: One and One Half
- Stories: 1
- Patio & porch: Front Porch, Patio
- Exterior features: Lighting, Private Yard
- Fencing: None
- Waterfront features: None
Lot
- Size: 0.27 Acres
- Features: Front Yard, Landscaped
Details
- Additional structures: Barn(s)
- Parcel number: 072c06a005/21.00
- Zoning description: Single Family Residential
Construction
Type & style
- Home type: SingleFamily
- Property subtype: Residential, Single Family Residence
Materials
- Brick, Siding
- Foundation: Slab
- Roof: Architectural Shingles,Metal
Condition
- New construction: Yes
- Year built: 2024
Utilities & green energy
- Sewer: Public Sewer
- Water: Public
- Utilities for property: Cable Available, Electricity Available, Natural Gas Available, Sewer Available, Water Available, Natural Gas in Kitchen
Community & neighborhood
Security
- Security features: Carbon Monoxide Detector(s), Fire Alarm, Gated Community, Smoke Detector(s), None
Community
- Community features: Clubhouse, Curbs, Fishing, Playground, Pool, Sidewalks, Street Lights
Location
- Region: Madison
- Subdivision: Fontanelle
HOA & financial
HOA
- Has HOA: Yes
- HOA fee: $570 semi-annually
- Services included: Management, Pool Service
Price history
| Date | Event | Price |
|---|---|---|
| 7/23/2025 | Sold | -- |
Source: MLS United #4115078 | ||
| 6/26/2025 | Pending sale | $678,832$200/sqft |
Source: MLS United #4115078 | ||
| 6/2/2025 | Listed for sale | $678,832$200/sqft |
Source: MLS United #4115078 | ||
| 5/26/2025 | Listing removed | $678,832$200/sqft |
Source: MLS United #4100247 | ||
| 5/23/2025 | Price change | $678,832-2.9%$200/sqft |
Source: MLS United #4100247 | ||
Public tax history
Tax history is unavailable.
Neighborhood: 39110
Nearby schools
GreatSchools rating
- 10/10Madison Station Elementary SchoolGrades: K-5Distance: 1.7 mi
- 10/10Rosa Scott SchoolGrades: 9Distance: 1.6 mi
- 10/10Madison Central High SchoolGrades: 10-12Distance: 2.1 mi
Schools provided by the listing agent
- Elementary: Madison Avenue
- Middle: Rosa Scott
- High: Madison Central
Source: MLS United. This data may not be complete. We recommend contacting the local school district to confirm school assignments for this home.


