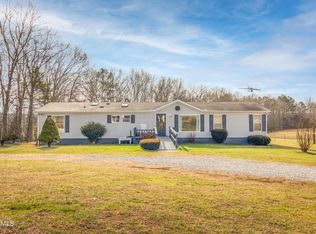Looking for a great investment property? This property is the one for you! Nice ranch style duplex home with basement located on a dead end street close to the Donald Ross Golf Course with a location that has easy access to downtown & the airport. Currently both units are occupied and rented bringing in instant income for you. Fresh paint and carpet were installed before each unit was rented out and both include refrigerator & stove. Large basement with separate stairways for tenants to access their own laundry hookup and space for their storage needs. Nice yard and a 2-car detached garage with additional parking spaces also available.
This property is off market, which means it's not currently listed for sale or rent on Zillow. This may be different from what's available on other websites or public sources.
