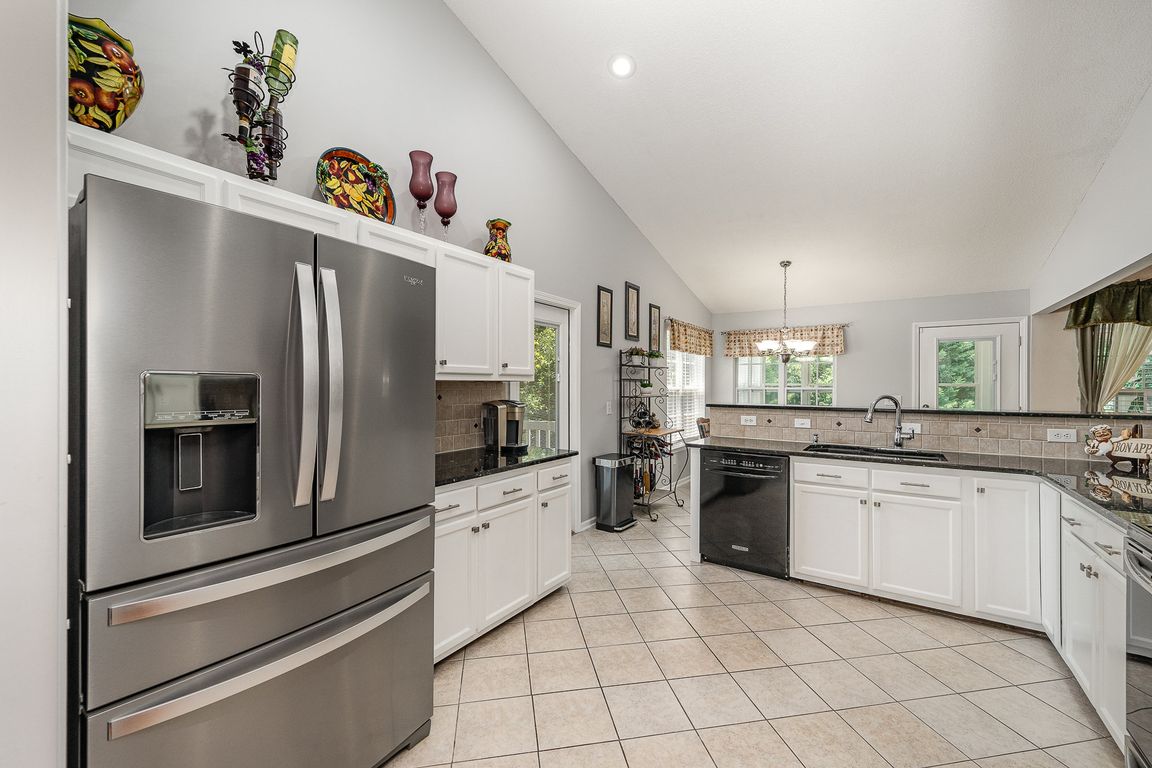
ActivePrice cut: $10.1K (8/28)
$614,900
3beds
2,575sqft
130 Greenwich Dr, Statesville, NC 28677
3beds
2,575sqft
Single family residence
Built in 2000
0.51 Acres
2 Attached garage spaces
$239 price/sqft
What's special
Front yard waterfallPool houseBreakfast barHardwood floorsTiled showerEnclosed sunroomPrivate peaceful backyard
Enjoy your summer by the heated pool! Beautiful pool with 370 sqft pool house featuring kitchen, den & a 1/2 bath. Pool house built in 17/18 is very upscale with beautiful granite countertops. Fenced back yard with 2 outbuildings w/electric, one has additional storage on top. Enjoy a private peaceful backyard ...
- 85 days
- on Zillow |
- 920 |
- 32 |
Source: Canopy MLS as distributed by MLS GRID,MLS#: 4260511
Travel times
Kitchen
Living Room
Primary Bedroom
Zillow last checked: 7 hours ago
Listing updated: August 28, 2025 at 09:39am
Listing Provided by:
Roxanna LeVan 704-437-0204,
Allen Tate Statesville
Source: Canopy MLS as distributed by MLS GRID,MLS#: 4260511
Facts & features
Interior
Bedrooms & bathrooms
- Bedrooms: 3
- Bathrooms: 3
- Full bathrooms: 2
- 1/2 bathrooms: 1
- Main level bedrooms: 1
Primary bedroom
- Features: Walk-In Closet(s)
- Level: Main
Bedroom s
- Level: Upper
Bedroom s
- Level: Upper
Bathroom full
- Level: Main
Bathroom half
- Level: Main
Bathroom full
- Level: Upper
Bonus room
- Level: Upper
Dining area
- Level: Main
Dining room
- Level: Main
Great room
- Level: Main
Kitchen
- Features: Breakfast Bar
- Level: Main
Sunroom
- Level: Main
Heating
- Electric, Forced Air
Cooling
- Central Air
Appliances
- Included: Dishwasher, Electric Range, Electric Water Heater, Microwave
- Laundry: Electric Dryer Hookup
Features
- Breakfast Bar, Open Floorplan, Walk-In Closet(s), Total Primary Heated Living Area: 2271
- Flooring: Carpet, Hardwood
- Has basement: No
- Fireplace features: Family Room
Interior area
- Total structure area: 2,271
- Total interior livable area: 2,575 sqft
- Finished area above ground: 2,271
- Finished area below ground: 0
Property
Parking
- Total spaces: 2
- Parking features: Driveway, Attached Garage, Garage on Main Level
- Attached garage spaces: 2
- Has uncovered spaces: Yes
Features
- Levels: Two
- Stories: 2
- Patio & porch: Covered, Deck, Front Porch, Porch, Rear Porch, Screened, Wrap Around
- Pool features: In Ground
- Fencing: Back Yard
Lot
- Size: 0.51 Acres
- Features: Corner Lot, Level
Details
- Additional structures: Outbuilding, Shed(s)
- Parcel number: 4713874525
- Zoning: RA
- Special conditions: Standard
Construction
Type & style
- Home type: SingleFamily
- Architectural style: Traditional
- Property subtype: Single Family Residence
Materials
- Vinyl
- Foundation: Crawl Space
- Roof: Composition
Condition
- New construction: No
- Year built: 2000
Utilities & green energy
- Sewer: Septic Installed
- Water: County Water
- Utilities for property: Electricity Connected
Community & HOA
Community
- Security: Smoke Detector(s)
- Subdivision: The Landings
Location
- Region: Statesville
Financial & listing details
- Price per square foot: $239/sqft
- Tax assessed value: $329,060
- Annual tax amount: $2,001
- Date on market: 6/6/2025
- Listing terms: Cash,Conventional
- Electric utility on property: Yes
- Road surface type: Asphalt, Paved