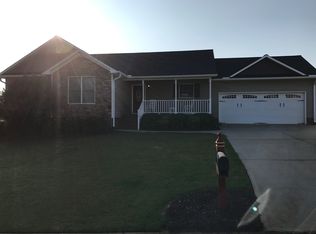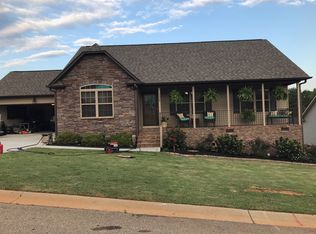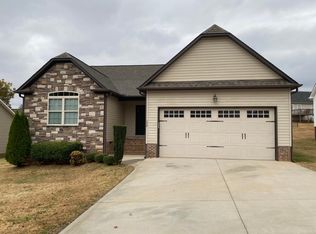Sold-in house
$254,900
130 Harvest Ridge Dr, Inman, SC 29349
3beds
1,538sqft
Single Family Residence
Built in 2019
0.25 Acres Lot
$261,500 Zestimate®
$166/sqft
$1,846 Estimated rent
Home value
$261,500
$243,000 - $282,000
$1,846/mo
Zestimate® history
Loading...
Owner options
Explore your selling options
What's special
100% Financing Available! As you step inside, you are greeted by a warm and inviting atmosphere. The main floor features a spacious living room, perfect for relaxing or entertaining guests. The well-appointed kitchen boasts a center island, ample counter space, and a cozy dining area, making meal preparation a delight. Open concept great for entertaining. Upstairs you will find three bedrooms, providing a peaceful retreat for rest and relaxation. The primary bedroom includes a walk in closet and a full bath for added privacy and convenience. The additional bedrooms are ideal for family members or guests, offering comfort and space. One of the standout features of this property is the large side yard, perfect for those who have a green thumb or simply enjoy outdoor activities. Imagine creating your own garden oasis or hosting summer barbecues in this expansive outdoor space. The current owner has several types of fruit trees and grapes planted for you to enjoy. This home presents a wonderful opportunity for those seeking a comfortable and peaceful living environment. Don't miss the chance to make this delightful property your own! HOA Fee is $125 per year
Zillow last checked: 8 hours ago
Listing updated: August 19, 2025 at 11:48am
Listed by:
Cathy Bagwell 864-316-8432,
Keller Williams Realty
Bought with:
Non-MLS Member
NON MEMBER
Source: SAR,MLS#: 320439
Facts & features
Interior
Bedrooms & bathrooms
- Bedrooms: 3
- Bathrooms: 3
- Full bathrooms: 2
- 1/2 bathrooms: 1
Primary bedroom
- Level: Second
- Area: 170.08
- Dimensions: 13' x 13'1
Bedroom 2
- Level: Second
- Area: 158.58
- Dimensions: 11' x 14'5
Bedroom 3
- Level: Second
- Area: 95.83
- Dimensions: 9'7" x 10
Dining room
- Area: 143.5
- Dimensions: 10'3" x 14
Kitchen
- Area: 120.17
- Dimensions: 8'7" x 14'
Living room
- Area: 201.83
- Dimensions: 14'5" x 14
Heating
- Forced Air, Heat Pump, Electricity
Cooling
- Central Air, Heat Pump, Electricity
Appliances
- Included: Dishwasher, Refrigerator, Free-Standing Range, Microwave, Range, Electric Water Heater
- Laundry: 2nd Floor, Washer Hookup, Electric Dryer Hookup
Features
- Ceiling Fan(s), Ceiling - Smooth, Solid Surface Counters, Open Floorplan, Walk-In Pantry
- Flooring: Vinyl
- Has basement: No
- Has fireplace: No
Interior area
- Total interior livable area: 1,538 sqft
- Finished area above ground: 1,538
- Finished area below ground: 0
Property
Parking
- Total spaces: 2
- Parking features: Garage, Attached Garage
- Garage spaces: 2
Features
- Levels: Two
- Patio & porch: Patio, Porch
Lot
- Size: 0.25 Acres
- Features: Corner Lot, Level
- Topography: Level
Details
- Parcel number: 2370003640
Construction
Type & style
- Home type: SingleFamily
- Architectural style: Craftsman
- Property subtype: Single Family Residence
Materials
- Stone, Vinyl Siding
- Foundation: Slab
- Roof: Architectural
Condition
- New construction: No
- Year built: 2019
Utilities & green energy
- Water: Public
Community & neighborhood
Security
- Security features: Smoke Detector(s)
Location
- Region: Inman
- Subdivision: Harvest Ridge
HOA & financial
HOA
- Has HOA: Yes
- HOA fee: $125 annually
- Services included: Common Area
Price history
| Date | Event | Price |
|---|---|---|
| 7/10/2025 | Sold | $254,900$166/sqft |
Source: | ||
| 6/13/2025 | Pending sale | $254,900$166/sqft |
Source: | ||
| 5/3/2025 | Price change | $254,900-1.9%$166/sqft |
Source: | ||
| 4/22/2025 | Price change | $259,900-1.9%$169/sqft |
Source: | ||
| 4/3/2025 | Price change | $264,900-3%$172/sqft |
Source: | ||
Public tax history
| Year | Property taxes | Tax assessment |
|---|---|---|
| 2025 | -- | $10,800 |
| 2024 | $1,805 +0.7% | $10,800 |
| 2023 | $1,792 | $10,800 +2.9% |
Find assessor info on the county website
Neighborhood: 29349
Nearby schools
GreatSchools rating
- 5/10Oakland Elementary SchoolGrades: PK-5Distance: 2.6 mi
- 7/10Boiling Springs Middle SchoolGrades: 6-8Distance: 2.7 mi
- 7/10Boiling Springs High SchoolGrades: 9-12Distance: 1.8 mi
Schools provided by the listing agent
- Elementary: 2-Oakland
- Middle: 2-Boiling Springs
- High: 2-Boiling Springs
Source: SAR. This data may not be complete. We recommend contacting the local school district to confirm school assignments for this home.
Get a cash offer in 3 minutes
Find out how much your home could sell for in as little as 3 minutes with a no-obligation cash offer.
Estimated market value$261,500
Get a cash offer in 3 minutes
Find out how much your home could sell for in as little as 3 minutes with a no-obligation cash offer.
Estimated market value
$261,500


