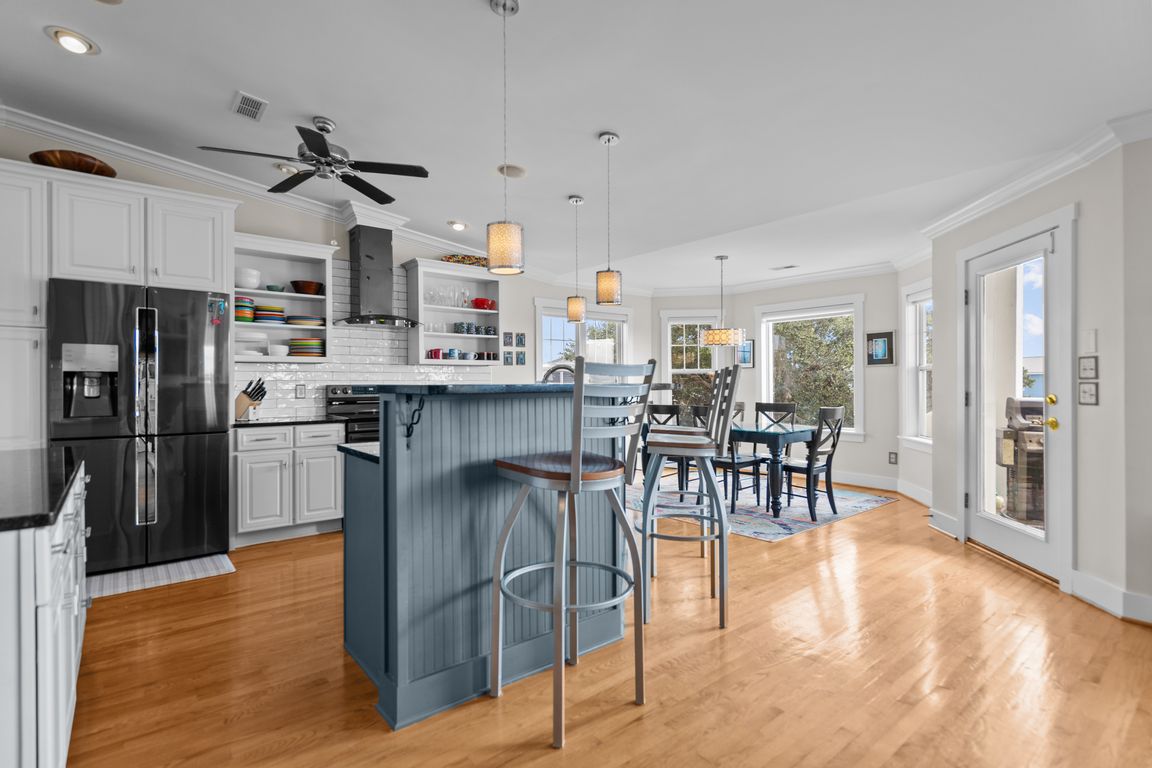
For sale
$1,524,900
5beds
2,978sqft
130 Heather Lane, Kure Beach, NC 28449
5beds
2,978sqft
Single family residence
Built in 2003
9,583 sqft
2 Parking spaces
$512 price/sqft
$575 annually HOA fee
What's special
Beautiful beachside sanctuary with ocean views in sought after Kure Estates. Meticulously maintained and built in 2003, this 5 BR 4.5 BA coastal home (with bonus room) spans 3052 square feet and sits on a large double lot. Enjoy private gated beach access with parking and restrooms, a community pool, and low HOA ...
- 35 days |
- 997 |
- 16 |
Source: Hive MLS,MLS#: 100528762
Travel times
Living Room
Kitchen
Primary Bedroom
Zillow last checked: 7 hours ago
Listing updated: September 25, 2025 at 08:14am
Listed by:
Derek Stiefel 704-685-3130,
Keller Williams Innovate-Wilmington
Source: Hive MLS,MLS#: 100528762
Facts & features
Interior
Bedrooms & bathrooms
- Bedrooms: 5
- Bathrooms: 5
- Full bathrooms: 4
- 1/2 bathrooms: 1
Primary bedroom
- Area: 174.86
- Dimensions: 14.92 x 11.72
Bedroom 3
- Area: 151.47
- Dimensions: 13.08 x 11.58
Bedroom 4
- Area: 141.61
- Dimensions: 11.86 x 11.94
Bedroom 5
- Area: 39.78
- Dimensions: 5.74 x 6.93
Bathroom 1
- Area: 150.52
- Dimensions: 12.45 x 12.09
Bathroom 3
- Area: 30.8
- Dimensions: 6.26 x 4.92
Bathroom 4
- Area: 25.22
- Dimensions: 4.61 x 5.47
Bathroom 5
- Area: 22.95
- Dimensions: 5.18 x 4.43
Other
- Area: 15.32
- Dimensions: 2.21 x 6.93
Kitchen
- Area: 26.33
- Dimensions: 3.93 x 6.70
Office
- Area: 195.81
- Dimensions: 16.58 x 11.81
Heating
- Heat Pump, Fireplace(s), Electric, Forced Air
Cooling
- Central Air
Appliances
- Included: Water Softener, Refrigerator, Dryer, Double Oven, Disposal, Dishwasher, Convection Oven
Features
- Central Vacuum, Vaulted Ceiling(s), Kitchen Island, Elevator, Ceiling Fan(s), Pantry, Reverse Floor Plan, Walk-in Shower
- Flooring: Carpet, Tile, Wood
- Windows: Storm Window(s)
- Furnished: Yes
Interior area
- Total structure area: 2,978
- Total interior livable area: 2,978 sqft
Video & virtual tour
Property
Parking
- Total spaces: 2
- Parking features: On Site, Paved
Features
- Levels: Three Or More
- Stories: 3
- Patio & porch: Covered, Deck, Porch
- Exterior features: Outdoor Shower, Gas Grill
- Has spa: Yes
- Spa features: Indoor Hot Tub
- Fencing: Back Yard,Wood
- Has view: Yes
- View description: Ocean, Water
- Has water view: Yes
- Water view: Ocean,Water
- Waterfront features: Water Access Comm
Lot
- Size: 9,583.2 Square Feet
- Dimensions: 146 x 60 x 65 x 96 x 29
Details
- Parcel number: R09205022019000
- Zoning: RA-1A
Construction
Type & style
- Home type: SingleFamily
- Property subtype: Single Family Residence
Materials
- Composition, Wood Frame
- Foundation: Other, Slab
- Roof: Shingle
Condition
- New construction: No
- Year built: 2003
Utilities & green energy
- Sewer: Municipal Sewer
- Water: Public
- Utilities for property: Sewer Connected, Water Connected
Community & HOA
Community
- Security: Smoke Detector(s)
- Subdivision: Kure Estates
HOA
- Has HOA: Yes
- Amenities included: Beach Access, Pool, Maint - Comm Areas, Maint - Roads, Street Lights
- HOA fee: $575 annually
- HOA name: Kure Estates HOA
- HOA phone: 704-258-8802
Location
- Region: Kure Beach
Financial & listing details
- Price per square foot: $512/sqft
- Tax assessed value: $1,338,600
- Annual tax amount: $5,888
- Date on market: 9/10/2025
- Listing terms: Cash,Conventional,FHA,VA Loan