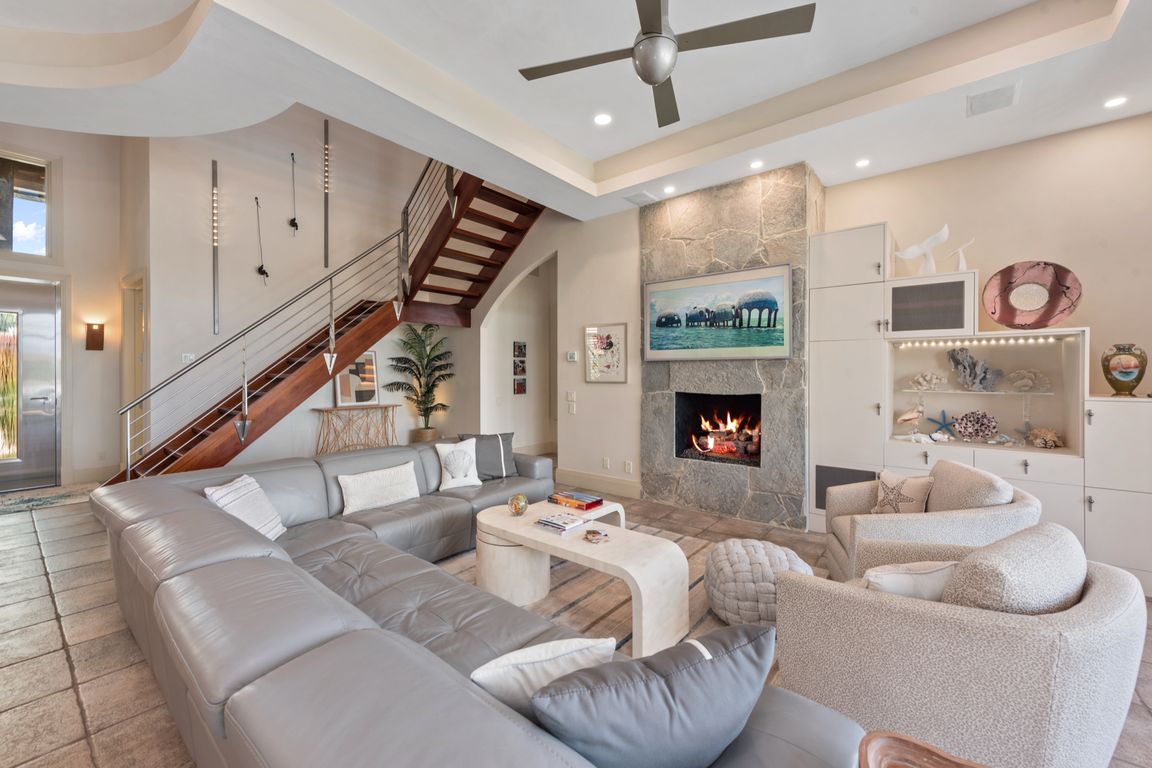
For sale
$4,400,000
4beds
5,104sqft
130 Hollyhock Ct, Marco Island, FL 34145
4beds
5,104sqft
Single family residence, residential
Built in 2003
0.28 Acres
4 Attached garage spaces
$862 price/sqft
What's special
Heated pool and spaGas fireplaceLarge islandBalcony accessRain and body sprayersStorage loftQuartz vanities
Beautiful white 2014 Bentley Continental GTC convertible with 20,000 miles included in the sale with a full price offer! In the extremely popular River area of Marco Island—renowned for its quick, direct Gulf access via the Marco River, this stunning four-bedroom plus den, 4.5-bath custom-built residence offers over 5,100 square feet ...
- 167 days |
- 778 |
- 31 |
Source: Marco Multi List,MLS#: 2251141
Travel times
Living Room
Kitchen
Primary Bedroom
Zillow last checked: 7 hours ago
Listing updated: October 12, 2025 at 11:31pm
Listed by:
Michelle Thomas 239-860-7176,
Premier Sotheby's International Realty
Source: Marco Multi List,MLS#: 2251141
Facts & features
Interior
Bedrooms & bathrooms
- Bedrooms: 4
- Bathrooms: 5
- Full bathrooms: 4
- 1/2 bathrooms: 1
Primary bedroom
- Level: Main
- Area: 272 Square Feet
- Dimensions: 16 x 17
Bedroom 2
- Level: Second
- Area: 204 Square Feet
- Dimensions: 12 x 17
Bedroom 3
- Level: Second
- Area: 238 Square Feet
- Dimensions: 14 x 17
Bedroom 4
- Level: Second
- Area: 182 Square Feet
- Dimensions: 13 x 14
Den
- Level: Main
- Area: 132 Square Feet
- Dimensions: 12 x 11
Dining room
- Level: Main
- Area: 196 Square Feet
- Dimensions: 14 x 14
Family room
- Level: Second
- Area: 1008 Square Feet
- Dimensions: 36 x 28
Garage
- Level: Main
- Area: 828 Square Feet
- Dimensions: 36 x 23
Kitchen
- Level: Main
- Area: 238 Square Feet
- Dimensions: 14 x 17
Living room
- Level: Main
- Area: 440 Square Feet
- Dimensions: 22 x 20
Other
- Level: Main
- Area: 456 Square Feet
- Dimensions: 12 x 38
Heating
- Electric, Central
Cooling
- Ceiling Fan(s), Central Air
Appliances
- Included: Oven, Cooktop, Dishwasher, Disposal, Dryer, Microwave, Refrigerator, Washer, Wine Cooler
- Laundry: Sink, Inside
Features
- Built-in Features, Custom Closets, Entrance Foyer, Pantry, Vaulted Ceiling(s), Volume Ceiling(s), Walk-In Closet(s), Breakfast Bar, Bidet, Double Vanity
- Flooring: Carpet, Concrete, Tile
- Doors: Impact Doors
- Windows: Shutters, Impact Windows
- Has fireplace: No
Interior area
- Total structure area: 7,134
- Total interior livable area: 5,104 sqft
Property
Parking
- Total spaces: 4
- Parking features: Attached
- Attached garage spaces: 4
Features
- Levels: Two
- Stories: 2
- Patio & porch: Lanai
- Exterior features: Outdoor Shower
- Has private pool: Yes
- Pool features: Electric Heat, In Ground, Pool/Spa Combo, Screen Enclosure
- Has spa: Yes
- Has view: Yes
- View description: Canal, Water
- Has water view: Yes
- Water view: Canal,Water
- Waterfront features: Canal Front, Seawall
Lot
- Size: 0.28 Acres
- Dimensions: 120 x 90 x 124 x 110
- Features: City Lot, Cul-De-Sac
Details
- Parcel number: 56798120000
Construction
Type & style
- Home type: SingleFamily
- Architectural style: Contemporary
- Property subtype: Single Family Residence, Residential
Materials
- Stucco
- Roof: Tile
Condition
- Resale
- Year built: 2003
Utilities & green energy
- Sewer: Sewer Central
- Water: Public
Community & HOA
Community
- Subdivision: Marco Beach Unit 2
HOA
- Has HOA: No
- Amenities included: See Remarks
Location
- Region: Marco Island
Financial & listing details
- Price per square foot: $862/sqft
- Tax assessed value: $3,106,030
- Annual tax amount: $25,906
- Date on market: 5/1/2025
- Listing agreement: Exclusive Right To Sell
- Listing terms: At Close,Buyer Obtain Mortgage,Cash