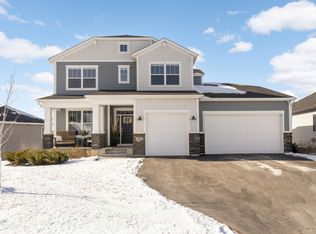Closed
$715,000
130 Maple Ter, Waconia, MN 55387
3beds
3,432sqft
Single Family Residence
Built in 2021
0.27 Acres Lot
$711,200 Zestimate®
$208/sqft
$3,698 Estimated rent
Home value
$711,200
$676,000 - $747,000
$3,698/mo
Zestimate® history
Loading...
Owner options
Explore your selling options
What's special
Sitting on a premium pond lot in Island View Estates, this 2 year old home shows like new! The primary suite is on the main floor and has a walk-in closet and large walk in shower and dual vanity. There are 2 more large, pond view bedrooms in the lower walkout level. The kitchen is a chefs dream with beautiful quartz counter tops, walk in pantry, wine fridge, gas stove and huge island! Working from home will be easy in your home office! The LL is perfect for entertaining with the 85” TV, surround sound and custom wet bar! This home is filled with so many up grades including: mudroom with custom lockers, window blinds, 9ft sliding glass door, custom primary closet, maintenance free deck and 1 gigabyte internet! Bring your boat or golf cart for the 3 stall garage as you are only 3 minutes from Lake Waconia boat launch and Island View Golf Club. Turn key home is ready now!
Zillow last checked: 8 hours ago
Listing updated: November 09, 2024 at 10:24pm
Listed by:
Nancy Hoopes 612-859-2196,
Coldwell Banker Realty
Bought with:
Erin M Cook
Compass
Source: NorthstarMLS as distributed by MLS GRID,MLS#: 6393731
Facts & features
Interior
Bedrooms & bathrooms
- Bedrooms: 3
- Bathrooms: 3
- Full bathrooms: 1
- 3/4 bathrooms: 1
- 1/2 bathrooms: 1
Bedroom 1
- Level: Main
- Area: 195 Square Feet
- Dimensions: 13x15
Bedroom 2
- Level: Lower
- Area: 143 Square Feet
- Dimensions: 11x13
Bedroom 3
- Level: Lower
- Area: 143 Square Feet
- Dimensions: 11x13
Den
- Level: Main
- Area: 120 Square Feet
- Dimensions: 10x12
Family room
- Level: Main
- Area: 304 Square Feet
- Dimensions: 16x19
Family room
- Level: Lower
- Area: 475 Square Feet
- Dimensions: 19x25
Flex room
- Level: Lower
- Area: 77 Square Feet
- Dimensions: 7x11
Kitchen
- Level: Main
- Area: 170 Square Feet
- Dimensions: 10x17
Laundry
- Level: Main
- Area: 77 Square Feet
- Dimensions: 7x11
Mud room
- Level: Main
- Area: 48 Square Feet
- Dimensions: 6x8
Heating
- Forced Air
Cooling
- Central Air
Appliances
- Included: Air-To-Air Exchanger, Cooktop, Dishwasher, Disposal, Dryer, Exhaust Fan, Humidifier, Gas Water Heater, Refrigerator, Wall Oven, Washer
Features
- Basement: Drain Tiled,Finished,Full,Concrete,Sump Pump,Walk-Out Access
- Number of fireplaces: 1
- Fireplace features: Family Room, Gas
Interior area
- Total structure area: 3,432
- Total interior livable area: 3,432 sqft
- Finished area above ground: 1,716
- Finished area below ground: 1,332
Property
Parking
- Total spaces: 3
- Parking features: Attached, Asphalt, Garage Door Opener, Insulated Garage
- Attached garage spaces: 3
- Has uncovered spaces: Yes
Accessibility
- Accessibility features: None
Features
- Levels: One
- Stories: 1
- Patio & porch: Deck
Lot
- Size: 0.27 Acres
- Dimensions: 75 x 41 x 136 x 40 x 150
Details
- Foundation area: 1716
- Parcel number: 754430830
- Zoning description: Residential-Single Family
Construction
Type & style
- Home type: SingleFamily
- Property subtype: Single Family Residence
Materials
- Brick/Stone, Fiber Cement, Shake Siding, Vinyl Siding
- Roof: Age 8 Years or Less,Asphalt
Condition
- Age of Property: 3
- New construction: No
- Year built: 2021
Utilities & green energy
- Gas: Natural Gas
- Sewer: City Sewer - In Street
- Water: City Water/Connected
Community & neighborhood
Location
- Region: Waconia
- Subdivision: Shores Of Lake Waconia
HOA & financial
HOA
- Has HOA: No
Price history
| Date | Event | Price |
|---|---|---|
| 11/10/2023 | Sold | $715,000-3%$208/sqft |
Source: | ||
| 9/29/2023 | Pending sale | $737,000$215/sqft |
Source: | ||
| 9/13/2023 | Price change | $737,000-1.6%$215/sqft |
Source: | ||
| 8/10/2023 | Price change | $749,000-2.1%$218/sqft |
Source: | ||
| 7/14/2023 | Listed for sale | $765,000+26.3%$223/sqft |
Source: | ||
Public tax history
| Year | Property taxes | Tax assessment |
|---|---|---|
| 2024 | $7,746 +1.2% | $607,700 -0.8% |
| 2023 | $7,656 +649.1% | $612,800 -1.2% |
| 2022 | $1,022 +150.5% | $620,300 +552.9% |
Find assessor info on the county website
Neighborhood: 55387
Nearby schools
GreatSchools rating
- 8/10Laketown ElementaryGrades: K-5Distance: 1 mi
- 7/10Waconia Middle SchoolGrades: 6-8Distance: 3.4 mi
- 8/10Waconia Senior High SchoolGrades: 9-12Distance: 3.7 mi
Get a cash offer in 3 minutes
Find out how much your home could sell for in as little as 3 minutes with a no-obligation cash offer.
Estimated market value
$711,200
Get a cash offer in 3 minutes
Find out how much your home could sell for in as little as 3 minutes with a no-obligation cash offer.
Estimated market value
$711,200
