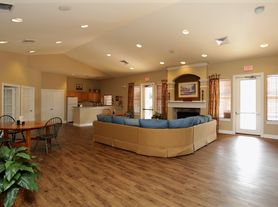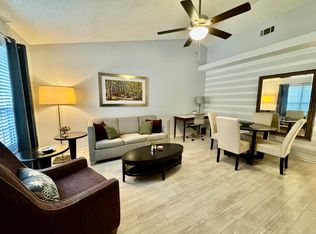**Furnished rental with all utilities included
more pictures soon**
Recently updated, pet-friendly home with all essentials and close to shopping and dining
King size bed in master
Queen size bed in second bedroom
Queen sofa bed
Dedicated workspace
Fully-equipped kitchen
Fenced-in backyard
In-unit washer and dryer
Quit neighborhood
Comfortable, well-furnished home equipped with everything for your needs. Living room with 55'' Smart TV and queen sofa bed, fully stocked kitchen, toaster oven/air fryer, microwave and all cooking utensils
All utilities and internet included in monthly rent. Pets welcome with non-refundable deposit of $300. Discounted monthly rent for leases 3+ months.
No smoking allowed inside the property.
House for rent
Accepts Zillow applications
$2,600/mo
130 Mill Chase Way, Warner Robins, GA 31088
2beds
1,050sqft
Price may not include required fees and charges.
Single family residence
Available Mon Dec 1 2025
Cats, dogs OK
Central air
In unit laundry
Off street parking
Heat pump
What's special
Comfortable well-furnished homeFenced-in backyardDedicated workspaceFully-equipped kitchenQueen sofa bedFully stocked kitchenAll cooking utensils
- 41 days |
- -- |
- -- |
Travel times
Facts & features
Interior
Bedrooms & bathrooms
- Bedrooms: 2
- Bathrooms: 2
- Full bathrooms: 2
Heating
- Heat Pump
Cooling
- Central Air
Appliances
- Included: Dishwasher, Dryer, Freezer, Microwave, Oven, Refrigerator, Washer
- Laundry: In Unit
Features
- Flooring: Carpet, Hardwood
- Furnished: Yes
Interior area
- Total interior livable area: 1,050 sqft
Property
Parking
- Parking features: Off Street
- Details: Contact manager
Features
- Exterior features: Fenced-in backyard, Internet included in rent, Private driveway fits two cars, Utilities included in rent
Construction
Type & style
- Home type: SingleFamily
- Property subtype: Single Family Residence
Utilities & green energy
- Utilities for property: Internet
Community & HOA
Location
- Region: Warner Robins
Financial & listing details
- Lease term: 1 Month
Price history
| Date | Event | Price |
|---|---|---|
| 8/28/2025 | Listed for rent | $2,600$2/sqft |
Source: Zillow Rentals | ||
| 8/18/2025 | Listing removed | $2,600$2/sqft |
Source: Zillow Rentals | ||
| 7/4/2025 | Listed for rent | $2,600$2/sqft |
Source: Zillow Rentals | ||
| 6/22/2025 | Listing removed | $2,600$2/sqft |
Source: Zillow Rentals | ||
| 6/5/2025 | Price change | $2,600+8.3%$2/sqft |
Source: Zillow Rentals | ||

