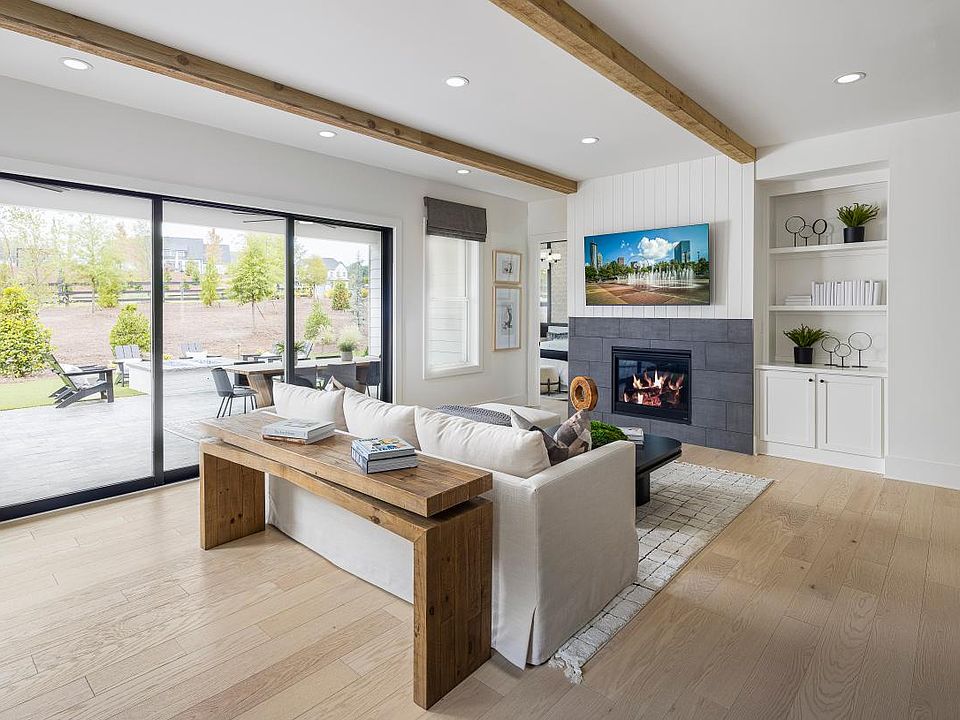The **Allatoona Elite** by **Toll Brothers** offers exceptional craftsmanship and timeless design. This thoughtfully planned home features two spacious bedrooms and two full baths on the first floor, along with an office space for added convenience. At the back of the home, the great room opens up to a cozy fireplace and built-in bookshelves, while the adjacent eating area flows seamlessly into a beautiful kitchen with a generous 9-foot island. The kitchen also includes a walk-in pantry and a large walk-in laundry room for extra storage. The private primary suite, tucked away at the back of the home, offers a peaceful retreat. Upstairs, you'll find a third bedroom and bath, along with a versatile loft space perfect for a movie room, gym, or any space you can imagine. Scheduled for completion by winter, this home is just steps away from the pickleball complex and nature trail, offering a perfect blend of relaxation and recreation. The community itself features country club-style amenities, including a pool, clubhouse, outdoor lounge area, playground, and more. A fully furnished model home of this design is available for viewing—plan your visit today and take a tour. **Closing cost assistance** is also available through **Toll Brothers Mortgage**.
Active
$739,000
130 Mooney Rd, Woodstock, GA 30188
3beds
2,318sqft
Single Family Residence, Residential
Built in 2025
696.96 Square Feet Lot
$736,100 Zestimate®
$319/sqft
$168/mo HOA
What's special
Greatroom with fireplaceNature trailLoft spaceWalk in pantryOutdoor lounge areaPickleball complexWalk in laundry room
Call: (706) 928-9893
- 37 days
- on Zillow |
- 140 |
- 3 |
Zillow last checked: 7 hours ago
Listing updated: August 12, 2025 at 08:31am
Listing Provided by:
Rachel Broach,
Toll Brothers Real Estate Inc.,
Margaret Sharlock,
Toll Brothers Real Estate Inc.
Source: FMLS GA,MLS#: 7610798
Travel times
Facts & features
Interior
Bedrooms & bathrooms
- Bedrooms: 3
- Bathrooms: 3
- Full bathrooms: 3
- Main level bathrooms: 2
- Main level bedrooms: 2
Rooms
- Room types: Loft, Office
Primary bedroom
- Features: Master on Main, Roommate Floor Plan
- Level: Master on Main, Roommate Floor Plan
Bedroom
- Features: Master on Main, Roommate Floor Plan
Primary bathroom
- Features: Double Vanity, Shower Only
Dining room
- Features: None
Kitchen
- Features: Breakfast Bar, Breakfast Room, Eat-in Kitchen, Pantry Walk-In
Heating
- Central, Forced Air
Cooling
- Ceiling Fan(s), Central Air
Appliances
- Included: Dishwasher, Disposal, Double Oven, Gas Cooktop
- Laundry: In Kitchen, Laundry Room, Main Level
Features
- Bookcases, Entrance Foyer, High Ceilings 9 ft Upper, High Ceilings 10 ft Main, Walk-In Closet(s)
- Flooring: Carpet, Hardwood
- Windows: Insulated Windows
- Basement: None
- Number of fireplaces: 1
- Fireplace features: Gas Log
- Common walls with other units/homes: No Common Walls
Interior area
- Total structure area: 2,318
- Total interior livable area: 2,318 sqft
Video & virtual tour
Property
Parking
- Total spaces: 2
- Parking features: Driveway, Garage
- Garage spaces: 2
- Has uncovered spaces: Yes
Accessibility
- Accessibility features: None
Features
- Levels: One and One Half
- Stories: 1
- Patio & porch: Covered
- Exterior features: Rain Gutters
- Pool features: None
- Spa features: None
- Fencing: None
- Has view: Yes
- View description: Other
- Waterfront features: None
- Body of water: None
Lot
- Size: 696.96 Square Feet
- Dimensions: 62x96x108x150
- Features: Cleared, Corner Lot
Details
- Additional structures: None
- Other equipment: Irrigation Equipment
- Horse amenities: None
Construction
Type & style
- Home type: SingleFamily
- Architectural style: Craftsman
- Property subtype: Single Family Residence, Residential
Materials
- Blown-In Insulation, Brick Front, Cement Siding
- Foundation: Slab
- Roof: Composition
Condition
- New Construction
- New construction: Yes
- Year built: 2025
Details
- Builder name: Toll Brothers
- Warranty included: Yes
Utilities & green energy
- Electric: 110 Volts
- Sewer: Public Sewer
- Water: Public
- Utilities for property: Cable Available, Electricity Available, Natural Gas Available, Sewer Available, Underground Utilities, Water Available
Green energy
- Energy efficient items: None
- Energy generation: None
Community & HOA
Community
- Features: Clubhouse, Homeowners Assoc, Near Schools, Pickleball, Playground, Pool, Sidewalks, Street Lights
- Security: Smoke Detector(s)
- Subdivision: Vista Ridge - The Meadows Collection
HOA
- Has HOA: Yes
- Services included: Maintenance Grounds, Swim
- HOA fee: $168 monthly
Location
- Region: Woodstock
Financial & listing details
- Price per square foot: $319/sqft
- Annual tax amount: $1,600
- Date on market: 7/7/2025
- Electric utility on property: Yes
- Road surface type: Asphalt
About the community
PoolPlayground
Located in highly desirable Woodstock, GA, Vista Ridge by Toll Brothers is a new home community featuring a variety of home designs perfectly curated to fit any lifestyle and a wide range of amenities for every life stage. Home price does not include any home site premium.
Source: Toll Brothers Inc.

