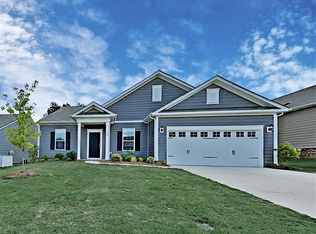Energy Star Certification. Shows like a model home. Enjoy this 5 bedroom 3 bath Ranch home. The Open floor plan is great for entertaining family and friends with brand new Pergo Timber-craft wet protect/waterproof West Lake Oak. Kitchen has Granite counter tops and Kitchen Island with Stainless Steel appliances. Office desk built in off kitchen area. Floor plan is The Newport A model. Private Master area with dual vanities in the master bath with a walk in closet. Patio off main living area. Community has a pool and lighted sidewalks. Truly a must see.
This property is off market, which means it's not currently listed for sale or rent on Zillow. This may be different from what's available on other websites or public sources.
