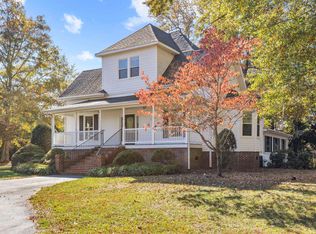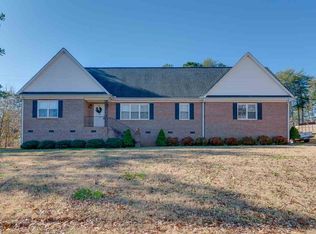Sold for $253,500
$253,500
130 Old Locust Hill Rd, Taylors, SC 29687
3beds
2,515sqft
Single Family Residence, Residential
Built in 1955
0.57 Acres Lot
$253,400 Zestimate®
$101/sqft
$1,891 Estimated rent
Home value
$253,400
$241,000 - $266,000
$1,891/mo
Zestimate® history
Loading...
Owner options
Explore your selling options
What's special
Welcome to 130 Old Locust Hill Road, tucked away on a quiet street just off Highway 290 in Taylors. This charming home offers exceptional space and flexibility with two main-level bedrooms, an additional office/flex room, and a massive upstairs bonus/bedroom featuring custom built-ins—perfect for use as a teen suite, playroom, or media space. You'll love the inviting covered front porch, ideal for relaxing in the shade. Step inside to find a comfortable living room with a cozy fireplace and built-in shelving, a formal dining room for hosting, and a kitchen with classic white cabinetry. The walk-in laundry room adds convenience and extra storage. Down the main hallway are two bedrooms, two full baths (including one oversized bathroom with a separate tub and shower), and the versatile office space. The private, wooded backyard offers peaceful views and a sense of seclusion—all on a generous .57-acre lot with no HOA restrictions. This home provides tons of square footage for the money and the flexibility to grow into. Whether you're looking for extra space to work from home, host guests, or expand your household, 130 Old Locust Hill Road delivers value and potential in a great location.
Zillow last checked: 8 hours ago
Listing updated: February 03, 2026 at 12:24pm
Listed by:
Sandy Clayton 864-205-6744,
Real Broker, LLC
Bought with:
Jennifer Marks Dees
RE/MAX EXECUTIVE
Source: Greater Greenville AOR,MLS#: 1564670
Facts & features
Interior
Bedrooms & bathrooms
- Bedrooms: 3
- Bathrooms: 2
- Full bathrooms: 2
- Main level bathrooms: 2
- Main level bedrooms: 2
Primary bedroom
- Area: 180
- Dimensions: 15 x 12
Bedroom 2
- Area: 180
- Dimensions: 15 x 12
Bedroom 3
- Area: 144
- Dimensions: 12 x 12
Primary bathroom
- Features: Full Bath, Shower Only
- Level: Main
Dining room
- Area: 182
- Dimensions: 14 x 13
Kitchen
- Area: 130
- Dimensions: 13 x 10
Living room
- Area: 280
- Dimensions: 20 x 14
Heating
- Electric, Forced Air, Multi-Units
Cooling
- Central Air, Electric, Multi Units
Appliances
- Included: Free-Standing Electric Range, Electric Water Heater
- Laundry: 1st Floor, Walk-in, Electric Dryer Hookup, Washer Hookup, Laundry Room
Features
- Bookcases, Ceiling Blown, Pantry
- Flooring: Carpet, Ceramic Tile, Wood
- Windows: Tilt Out Windows, Vinyl/Aluminum Trim, Insulated Windows
- Basement: None
- Number of fireplaces: 1
- Fireplace features: Gas Log
Interior area
- Total structure area: 1,716
- Total interior livable area: 2,515 sqft
Property
Parking
- Parking features: None, Driveway, Concrete
- Has uncovered spaces: Yes
Features
- Levels: Two
- Stories: 2
- Patio & porch: Deck, Front Porch
Lot
- Size: 0.57 Acres
- Features: 1/2 - Acre
- Topography: Level
Details
- Parcel number: 0648080101212
Construction
Type & style
- Home type: SingleFamily
- Architectural style: Traditional
- Property subtype: Single Family Residence, Residential
Materials
- Vinyl Siding
- Foundation: Crawl Space
- Roof: Architectural
Condition
- Year built: 1955
Utilities & green energy
- Sewer: Septic Tank
- Water: Public
Community & neighborhood
Security
- Security features: Smoke Detector(s)
Community
- Community features: None
Location
- Region: Taylors
- Subdivision: None
Price history
| Date | Event | Price |
|---|---|---|
| 1/30/2026 | Sold | $253,500-15.2%$101/sqft |
Source: | ||
| 1/8/2026 | Contingent | $299,000$119/sqft |
Source: | ||
| 12/5/2025 | Price change | $299,000-5.9%$119/sqft |
Source: | ||
| 10/18/2025 | Price change | $317,900-3.6%$126/sqft |
Source: | ||
| 9/9/2025 | Price change | $329,900-2.9%$131/sqft |
Source: | ||
Public tax history
| Year | Property taxes | Tax assessment |
|---|---|---|
| 2024 | $859 -1.7% | $129,260 |
| 2023 | $874 +4.6% | $129,260 |
| 2022 | $836 +1.7% | $129,260 |
Find assessor info on the county website
Neighborhood: 29687
Nearby schools
GreatSchools rating
- 6/10Mountain View Elementary SchoolGrades: PK-5Distance: 1.6 mi
- 7/10Blue Ridge Middle SchoolGrades: 6-8Distance: 3.7 mi
- 6/10Blue Ridge High SchoolGrades: 9-12Distance: 5 mi
Schools provided by the listing agent
- Elementary: Mountain View
- Middle: Blue Ridge
- High: Blue Ridge
Source: Greater Greenville AOR. This data may not be complete. We recommend contacting the local school district to confirm school assignments for this home.
Get a cash offer in 3 minutes
Find out how much your home could sell for in as little as 3 minutes with a no-obligation cash offer.
Estimated market value$253,400
Get a cash offer in 3 minutes
Find out how much your home could sell for in as little as 3 minutes with a no-obligation cash offer.
Estimated market value
$253,400

