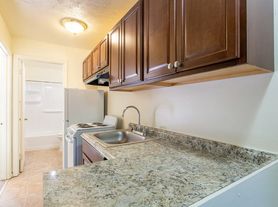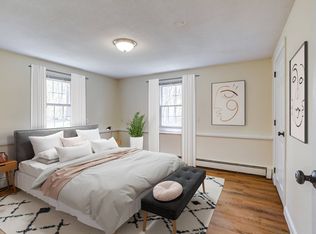Rent includes HEAT and HOT WATER. Modern and stylish 2-bedroom unit in a sought-after neighborhood. This sun-filled and open concept floor plan offers a remodeled bathroom, spacious closets, and beautiful finishes including waterproof luxury vinyl flooring, premium stainless steel European appliances, and elegant light fixtures. Complex features in-building laundry, tennis court, and swimming pool. Close to Acton and West Concord commuter rail stations. Top rated Acton-Boxborough School District. No pets. No smoking. First month, last month and security deposit required.
Apartment for rent
Accepts Zillow applications
$2,300/mo
130 Parker St APT J1, Acton, MA 01720
2beds
842sqft
This listing now includes required monthly fees in the total price. Learn more
Apartment
Available Mon Dec 1 2025
No pets
Central air
Shared laundry
Off street parking
-- Heating
What's special
Swimming poolTennis courtBeautiful finishesSpacious closetsRemodeled bathroomElegant light fixturesWaterproof luxury vinyl flooring
- 7 days |
- -- |
- -- |
Travel times
Facts & features
Interior
Bedrooms & bathrooms
- Bedrooms: 2
- Bathrooms: 1
- Full bathrooms: 1
Cooling
- Central Air
Appliances
- Included: Dishwasher
- Laundry: Shared
Features
- Flooring: Hardwood
Interior area
- Total interior livable area: 842 sqft
Property
Parking
- Parking features: Off Street
- Details: Contact manager
Features
- Exterior features: Heating included in rent, Hot water included in rent
Details
- Parcel number: ACTOM00I3B0048L00J1
Construction
Type & style
- Home type: Apartment
- Property subtype: Apartment
Building
Management
- Pets allowed: No
Community & HOA
Community
- Features: Pool
HOA
- Amenities included: Pool
Location
- Region: Acton
Financial & listing details
- Lease term: 1 Year
Price history
| Date | Event | Price |
|---|---|---|
| 10/9/2025 | Listed for rent | $2,300+10.8%$3/sqft |
Source: Zillow Rentals | ||
| 2/13/2023 | Listing removed | -- |
Source: Zillow Rentals | ||
| 2/2/2023 | Price change | $2,075-4.6%$2/sqft |
Source: Zillow Rentals | ||
| 12/28/2022 | Sold | $256,000-2.7%$304/sqft |
Source: MLS PIN #73059850 | ||
| 12/4/2022 | Listed for rent | $2,175$3/sqft |
Source: Zillow Rental Manager | ||

