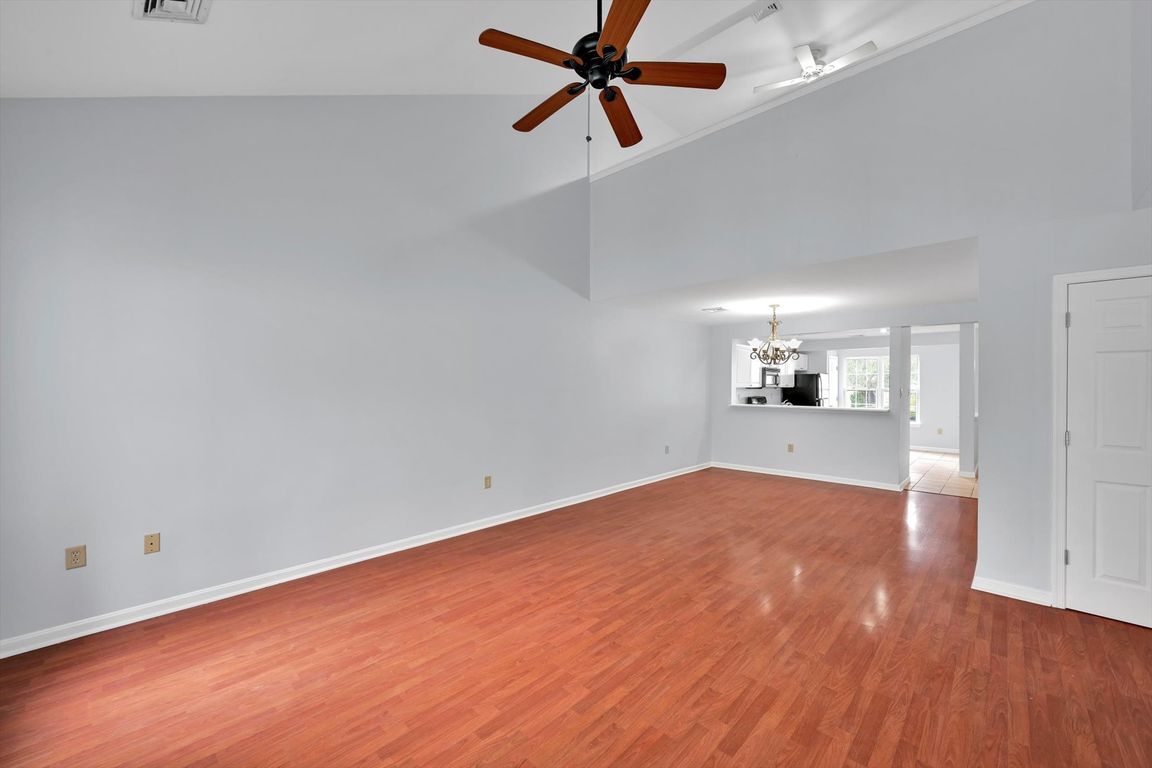
For sale
$349,900
3beds
2,084sqft
130 Peregrine Ln, Hummelstown, PA 17036
3beds
2,084sqft
Townhouse
Built in 2005
0.25 Acres
2 Attached garage spaces
$168 price/sqft
$266 monthly HOA fee
What's special
Better than ever with new carpet & multi-year home warranty! No worries with a maintenance free exterior, main level primary suite and year-round sunroom! Explore the bright and open layout with vaulted ceilings plus fresh paint throughout. The large kitchen even has new countertops. The sunroom overlooks a private fenced yard. ...
- 81 days |
- 677 |
- 20 |
Source: Bright MLS,MLS#: PADA2047262
Travel times
Living Room
Kitchen
Primary Bedroom
Dining Room
Zillow last checked: 7 hours ago
Listing updated: September 25, 2025 at 07:29am
Listed by:
Mark Rebert 717-742-0778,
Berkshire Hathaway HomeServices Homesale Realty (800) 383-3535
Source: Bright MLS,MLS#: PADA2047262
Facts & features
Interior
Bedrooms & bathrooms
- Bedrooms: 3
- Bathrooms: 3
- Full bathrooms: 2
- 1/2 bathrooms: 1
- Main level bathrooms: 2
- Main level bedrooms: 1
Rooms
- Room types: Living Room, Dining Room, Primary Bedroom, Bedroom 2, Bedroom 3, Kitchen, Foyer, Sun/Florida Room, Laundry, Bathroom 3, Primary Bathroom, Half Bath
Primary bedroom
- Features: Attached Bathroom, Cathedral/Vaulted Ceiling, Ceiling Fan(s), Flooring - Laminate Plank, Walk-In Closet(s)
- Level: Main
- Area: 192 Square Feet
- Dimensions: 12 x 16
Bedroom 2
- Features: Lighting - Ceiling, Flooring - Carpet
- Level: Upper
- Area: 182 Square Feet
- Dimensions: 14 x 13
Bedroom 3
- Features: Lighting - Ceiling, Flooring - Carpet
- Level: Upper
- Area: 182 Square Feet
- Dimensions: 14 x 13
Primary bathroom
- Features: Soaking Tub, Bathroom - Stall Shower, Double Sink, Flooring - Vinyl
- Level: Main
- Area: 64 Square Feet
- Dimensions: 8 x 8
Bathroom 3
- Features: Bathroom - Tub Shower, Double Sink, Flooring - Vinyl, Jack and Jill Bathroom
- Level: Upper
- Area: 77 Square Feet
- Dimensions: 7 x 11
Dining room
- Features: Dining Area, Flooring - Laminate Plank, Living/Dining Room Combo
- Level: Main
- Area: 176 Square Feet
- Dimensions: 16 x 11
Foyer
- Features: Ceiling Fan(s), Flooring - Carpet
- Level: Upper
- Area: 140 Square Feet
- Dimensions: 14 x 10
Half bath
- Features: Flooring - Laminate Plank
- Level: Main
- Area: 21 Square Feet
- Dimensions: 7 x 3
Kitchen
- Features: Breakfast Nook, Double Sink, Flooring - Ceramic Tile, Eat-in Kitchen, Kitchen - Gas Cooking, Recessed Lighting, Pantry
- Level: Main
- Area: 187 Square Feet
- Dimensions: 11 x 17
Laundry
- Features: Flooring - Vinyl
- Level: Main
- Area: 21 Square Feet
- Dimensions: 7 x 3
Living room
- Features: Cathedral/Vaulted Ceiling, Ceiling Fan(s), Flooring - Laminate Plank
- Level: Main
- Area: 210 Square Feet
- Dimensions: 14 x 15
Other
- Features: Flooring - Carpet, Lighting - LED, Recessed Lighting, Skylight(s)
- Level: Main
- Area: 156 Square Feet
- Dimensions: 13 x 12
Heating
- Forced Air, Natural Gas
Cooling
- Central Air, Electric
Appliances
- Included: Microwave, Dishwasher, Oven/Range - Gas, Water Heater, Gas Water Heater
- Laundry: Hookup, Main Level, Washer/Dryer Hookups Only, Laundry Room
Features
- Soaking Tub, Bathroom - Stall Shower, Bathroom - Tub Shower, Breakfast Area, Ceiling Fan(s), Combination Dining/Living, Dining Area, Entry Level Bedroom, Open Floorplan, Eat-in Kitchen, Kitchen - Table Space, Pantry, Primary Bath(s), Recessed Lighting, Walk-In Closet(s)
- Flooring: Carpet, Ceramic Tile, Laminate, Vinyl
- Windows: Double Pane Windows, Skylight(s)
- Has basement: No
- Has fireplace: No
Interior area
- Total structure area: 2,084
- Total interior livable area: 2,084 sqft
- Finished area above ground: 2,084
Video & virtual tour
Property
Parking
- Total spaces: 4
- Parking features: Built In, Garage Faces Front, Garage Door Opener, Attached, Driveway, Off Street, On Street
- Attached garage spaces: 2
- Uncovered spaces: 2
Accessibility
- Accessibility features: None
Features
- Levels: Two
- Stories: 2
- Pool features: None
- Fencing: Privacy,Back Yard,Vinyl
Lot
- Size: 0.25 Acres
- Features: PUD
Details
- Additional structures: Above Grade
- Parcel number: 560200560000000
- Zoning: RC
- Zoning description: Residential Cluster
- Special conditions: Standard
Construction
Type & style
- Home type: Townhouse
- Architectural style: Traditional
- Property subtype: Townhouse
Materials
- Frame
- Foundation: Slab
- Roof: Architectural Shingle
Condition
- Very Good
- New construction: No
- Year built: 2005
Utilities & green energy
- Electric: 200+ Amp Service
- Sewer: Public Septic
- Water: Public
Community & HOA
Community
- Subdivision: Villas At Hershey Meadows
HOA
- Has HOA: Yes
- Amenities included: Common Grounds, Jogging Path
- Services included: Common Area Maintenance, Maintenance Structure, Insurance, Maintenance Grounds, Snow Removal
- HOA fee: $266 monthly
- HOA name: VILLAS AT HERSHEY MEADOWS CONDOMINIUM ASSOCIATION
Location
- Region: Hummelstown
- Municipality: SOUTH HANOVER TWP
Financial & listing details
- Price per square foot: $168/sqft
- Tax assessed value: $162,000
- Annual tax amount: $5,083
- Date on market: 7/18/2025
- Listing agreement: Exclusive Right To Sell
- Listing terms: Cash,Conventional,FHA,PHFA,USDA Loan,VA Loan
- Ownership: Fee Simple